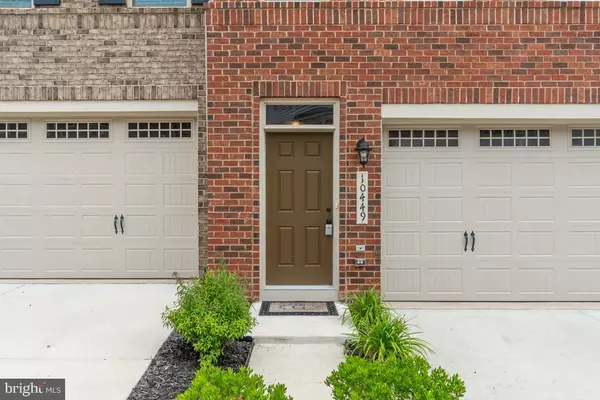For more information regarding the value of a property, please contact us for a free consultation.
10449 STEEPLECHASE RUN LN Manassas, VA 20110
Want to know what your home might be worth? Contact us for a FREE valuation!

Our team is ready to help you sell your home for the highest possible price ASAP
Key Details
Sold Price $484,900
Property Type Townhouse
Sub Type Interior Row/Townhouse
Listing Status Sold
Purchase Type For Sale
Square Footage 2,676 sqft
Price per Sqft $181
Subdivision Bradley Square
MLS Listing ID VAPW495424
Sold Date 07/15/20
Style Traditional
Bedrooms 3
Full Baths 3
Half Baths 1
HOA Fees $85/mo
HOA Y/N Y
Abv Grd Liv Area 2,016
Originating Board BRIGHT
Year Built 2018
Annual Tax Amount $5,277
Tax Year 2020
Lot Size 2,309 Sqft
Acres 0.05
Property Description
Stunning brick front townhouse with 2 car garage in sought after Bradley Square Reserve. Custom Ryan Mcpherson model with incredible indoor/outdoor lanai overlooking the private backyard and community pond. Only a year old (2018) and shows like a model! Massive gourmet kitchen with oversized granite island, custom backsplash & cabinets, upgraded stainless steel appliances. Expansive open floor plan with tons of natural light. Upper level features a master suite which faces the private back yard with water views. Spa like master bathroom with dual vanities and an oversized walk in shower. 2 additional spacious bedrooms , a shared bathroom, and laundry room complete the upper level. Lower level entry leads to a tiled mud room with large storage bench and 4 coat hooks, perfect as your catch all drop zone! Spacious recreation room with upgraded carpeting, recess lighting, and a door to the back yard. Lower level also features a full bathroom. So many upgrades were put into this house, and it shows true pride of ownership! Even the garage has been updated with a custom epoxy floor. Schedule your showings today!
Location
State VA
County Prince William
Zoning R6
Rooms
Other Rooms Living Room, Primary Bedroom, Bedroom 2, Bedroom 3, Kitchen, Basement, Breakfast Room
Basement Full, Fully Finished, Front Entrance, Outside Entrance, Rear Entrance, Walkout Level
Interior
Interior Features Carpet, Ceiling Fan(s), Combination Kitchen/Dining, Dining Area, Family Room Off Kitchen, Floor Plan - Open, Kitchen - Gourmet, Kitchen - Island, Kitchen - Table Space, Primary Bath(s), Recessed Lighting, Soaking Tub, Tub Shower, Upgraded Countertops, Walk-in Closet(s), Wood Floors
Hot Water Electric
Heating Central
Cooling Central A/C, Ceiling Fan(s)
Flooring Carpet, Ceramic Tile, Hardwood
Equipment Built-In Microwave, Cooktop, Dishwasher, Disposal, Icemaker, Oven - Wall, Refrigerator, Washer, Dryer
Fireplace N
Appliance Built-In Microwave, Cooktop, Dishwasher, Disposal, Icemaker, Oven - Wall, Refrigerator, Washer, Dryer
Heat Source Electric
Laundry Upper Floor
Exterior
Exterior Feature Deck(s)
Garage Garage - Front Entry, Garage Door Opener
Garage Spaces 2.0
Amenities Available Common Grounds, Jog/Walk Path, Picnic Area, Tot Lots/Playground, Pool - Outdoor
Waterfront N
Water Access N
Accessibility None
Porch Deck(s)
Parking Type Attached Garage, Driveway
Attached Garage 2
Total Parking Spaces 2
Garage Y
Building
Story 3
Sewer Public Septic
Water Public
Architectural Style Traditional
Level or Stories 3
Additional Building Above Grade, Below Grade
Structure Type 9'+ Ceilings
New Construction N
Schools
Elementary Schools Bennett
Middle Schools Parkside
High Schools Osbourn Park
School District Prince William County Public Schools
Others
HOA Fee Include Common Area Maintenance,Management,Snow Removal,Trash,Pool(s)
Senior Community No
Tax ID 7794-79-4450
Ownership Fee Simple
SqFt Source Assessor
Acceptable Financing Cash, Conventional, FHA, VA
Listing Terms Cash, Conventional, FHA, VA
Financing Cash,Conventional,FHA,VA
Special Listing Condition Standard
Read Less

Bought with Keri K Shull • Optime Realty
GET MORE INFORMATION




