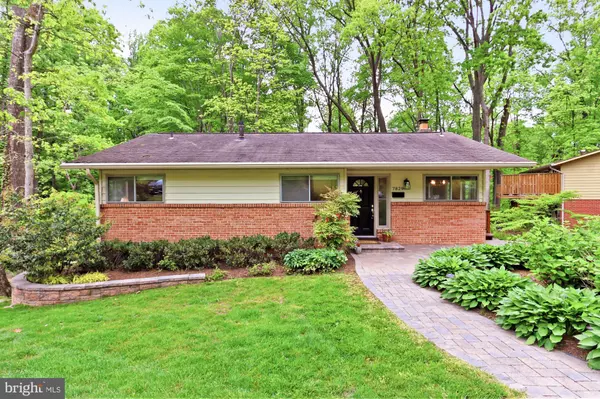For more information regarding the value of a property, please contact us for a free consultation.
7829 GLENISTER DR Springfield, VA 22152
Want to know what your home might be worth? Contact us for a FREE valuation!

Our team is ready to help you sell your home for the highest possible price ASAP
Key Details
Sold Price $563,950
Property Type Single Family Home
Sub Type Detached
Listing Status Sold
Purchase Type For Sale
Square Footage 2,092 sqft
Price per Sqft $269
Subdivision Westview Hills
MLS Listing ID VAFX1121248
Sold Date 06/18/20
Style Ranch/Rambler
Bedrooms 4
Full Baths 3
HOA Y/N N
Abv Grd Liv Area 1,195
Originating Board BRIGHT
Year Built 1962
Annual Tax Amount $5,680
Tax Year 2020
Lot Size 0.271 Acres
Acres 0.27
Property Description
Be sure to click on the movie reel to see the 3d Virtual Tour! Great curb appeal and lovely landscaping welcomes you to this spacious, almost 2400 square foot, rambler. The front features a beautiful paver walkway and patio along with stacked stone walls. Around back, enjoy the amazing view of parkland and creek from your deck! The deck was completely redone in 2014 and has black metal railings and stairs to the river rock patio with flagstone steps below. The back of the property is terraced and bordered down to the creek. Walk inside and be even more impressed. These homes in the small community of Westview Hills were originally advertised as the centrally air-conditioned contemporaries with large windows to let the sunshine in. The large picture windows on both the upper and lower levels have been replaced, along with all doors in the home. The kitchen is beautifully updated with 42-inch maple cabinets (lower cabinets have pull-out shelves), granite counter-tops, undermount sink, tile back-splash, stainless appliances, including a French door refrigerator with water & ice dispenser and a built-in microwave. The kitchen also boasts recessed & under-cabinet lighting, a pantry, ceramic tile flooring, an eating area with 3-arm chandelier, and access to the side deck. The upper level consists of 3 spacious bedrooms with generous closet space, gleaming hardwoods, and 2 updated bathrooms. The master bath was completely remodeled in 2015 and features a pedestal sink and a corner shower with frameless glass doors and river rock floor. The walk-out lower level consists of a large family room , built-in shelving and brick raised hearth fireplace, a legal freshly painted 4th bedroom with brand new neutral carpeting , another full bath and a huge storage/laundry/utility room which gives you the option to expand or add rooms. All of this plus a new in 2017 high efficiency Trane HVAC, upgraded 200 Amp electric panel 2009, water heater 2013, roof 2006 (25-year shingles) including downspouts, gutters and gutter screens. Super, close-in location close to every major commuter route and minutes from the Franconia/Springfield blue line Metro as well as the Burke or Springfield Virginia Railway Express. An abundance of shopping choices including the Springfield Town Center, Whole Foods, Trader Joe s, etc.. All in the top-rated Keene Mill ES, Irving MS and West Springfield HS pyramid (Elementary and High Schools have just recently been completely renovated).
Location
State VA
County Fairfax
Zoning 130
Rooms
Other Rooms Living Room, Dining Room, Primary Bedroom, Bedroom 2, Bedroom 3, Bedroom 4, Kitchen, Family Room, Foyer, Laundry, Storage Room, Utility Room, Bathroom 2, Bathroom 3, Primary Bathroom
Basement Full, Fully Finished, Rear Entrance, Walkout Level, Space For Rooms
Main Level Bedrooms 3
Interior
Interior Features Breakfast Area, Carpet, Entry Level Bedroom, Kitchen - Eat-In, Kitchen - Table Space, Primary Bath(s), Pantry, Recessed Lighting, Stall Shower, Tub Shower, Upgraded Countertops, Wood Floors
Hot Water Natural Gas
Heating Forced Air
Cooling Central A/C, Ceiling Fan(s)
Flooring Hardwood, Carpet, Ceramic Tile
Fireplaces Number 1
Fireplaces Type Brick, Mantel(s), Wood
Equipment Built-In Microwave, Dishwasher, Disposal, Dryer, Exhaust Fan, Oven/Range - Electric, Refrigerator, Stainless Steel Appliances, Washer, Water Heater
Fireplace Y
Window Features Double Pane,Replacement,Vinyl Clad
Appliance Built-In Microwave, Dishwasher, Disposal, Dryer, Exhaust Fan, Oven/Range - Electric, Refrigerator, Stainless Steel Appliances, Washer, Water Heater
Heat Source Natural Gas
Exterior
Exterior Feature Deck(s), Patio(s)
Garage Spaces 1.0
Utilities Available Fiber Optics Available, Under Ground
Waterfront N
Water Access N
View Creek/Stream, Garden/Lawn, Trees/Woods
Roof Type Composite,Shingle
Accessibility 2+ Access Exits, Entry Slope <1', Level Entry - Main
Porch Deck(s), Patio(s)
Parking Type Driveway, On Street
Total Parking Spaces 1
Garage N
Building
Lot Description Backs - Parkland, Backs to Trees, Trees/Wooded
Story 2
Sewer Public Sewer
Water Public
Architectural Style Ranch/Rambler
Level or Stories 2
Additional Building Above Grade, Below Grade
New Construction N
Schools
Elementary Schools Keene Mill
Middle Schools Irving
High Schools West Springfield
School District Fairfax County Public Schools
Others
Senior Community No
Tax ID 0794 04 0393
Ownership Fee Simple
SqFt Source Assessor
Special Listing Condition Standard
Read Less

Bought with Benjamin E Nash • The ONE Street Company
GET MORE INFORMATION




