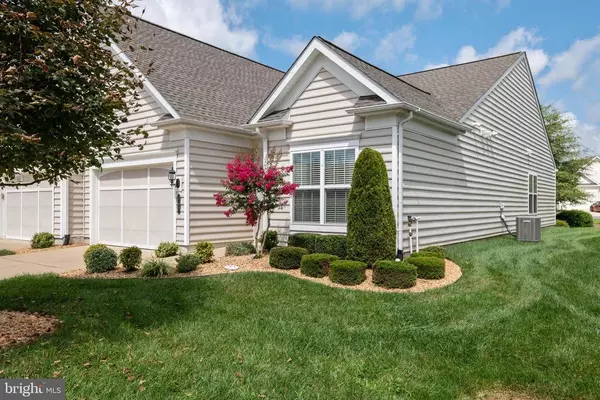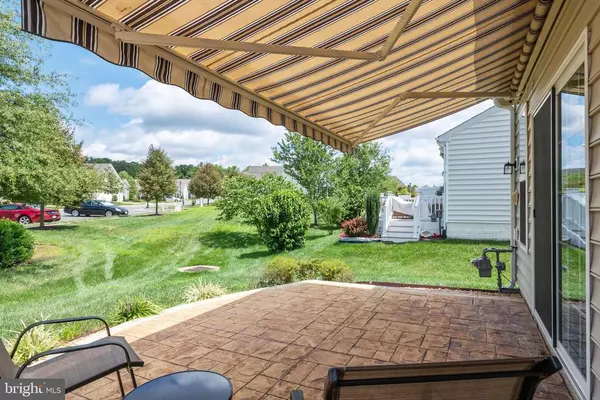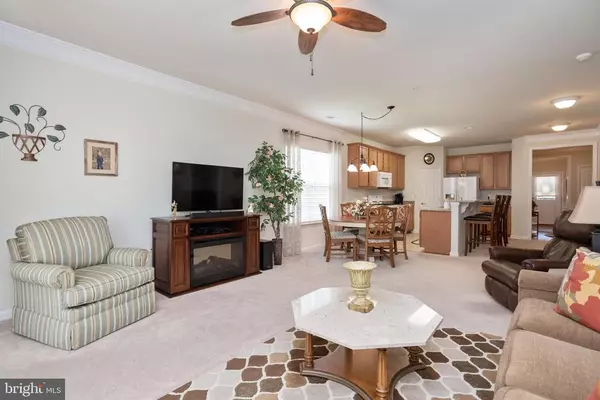For more information regarding the value of a property, please contact us for a free consultation.
167 CASTLE HILL DR Fredericksburg, VA 22406
Want to know what your home might be worth? Contact us for a FREE valuation!

Our team is ready to help you sell your home for the highest possible price ASAP
Key Details
Sold Price $298,500
Property Type Single Family Home
Sub Type Twin/Semi-Detached
Listing Status Sold
Purchase Type For Sale
Square Footage 1,505 sqft
Price per Sqft $198
Subdivision Celebrate
MLS Listing ID VAST224830
Sold Date 11/10/20
Style Traditional
Bedrooms 2
Full Baths 2
HOA Fees $286/mo
HOA Y/N Y
Abv Grd Liv Area 1,505
Originating Board BRIGHT
Year Built 2012
Annual Tax Amount $2,492
Tax Year 2020
Lot Size 4,334 Sqft
Acres 0.1
Property Description
GORGEOUS ACTIVE ADULT VILLA IN DEL WEBB'S CELEBRATE VIRGINIA NORTH, READY FOR NEW OWNER! MASKS REQUIRED & REMOVE SHOES OR SHOE COVERS PROVIDED IN ENTRANCE HALL, TO TOUR HOME PLEASE. LUXURY ONE LEVEL LIVING, BEAUTIFULLY DESIGNED HOME FEATURES LOVELY DARK HARDWOOD FLOORS, TWO SPACIOUS BEDROOMS INCL HUGE MASTER SUITE WITH DELUXE BATH, SPACIOUS SECOND BEDROOM WITH HALL FULL BATH! YOU WILL LOVE THE GORGEOUS KITCHEN WITH 42" CABINETS, STRIKING GRANITE COUNTER TOPS & EVEN DARK HARDWOOD BAR STOOLS! THE HIGH CEILINGS GIVE A FEELING OF SPACE & LIGHT, LOVELY DINING ROOM BRING YOUR CHINA CABINET, LARGE OPEN LIVING ROOM WITH FULL VIEW OF THE BEAUTIFUL STAMPED CONCRETE PATIO TO ENJOY, SHADED BY A SUNDOWNER RETRACTABLE AWNING! ENJOY THE OVERSIZED ONE CAR GARAGE SO CONVENIENT! YOU ARE ACROSS THE STREET FROM AMAZING WALKWAY UNDER THE STREET TO THE BEAUTIFUL RESORT STYLE CLUBHOUSE FOR ACTIVITIES & EVENTS, POOLS, TENNIS, VERANDA TO ENJOY & MEET YOUR FRIENDS! A MUST SEE! BRING CONTRACT!
Location
State VA
County Stafford
Zoning RBC
Rooms
Other Rooms Bedroom 2, Bedroom 1, Bathroom 1, Bathroom 2
Main Level Bedrooms 2
Interior
Interior Features Entry Level Bedroom, Floor Plan - Open, Kitchen - Island, Primary Bath(s), Recessed Lighting, Walk-in Closet(s), Tub Shower, Wood Floors, Upgraded Countertops, Ceiling Fan(s), Dining Area
Hot Water Electric
Heating Forced Air
Cooling Central A/C
Flooring Carpet
Equipment Built-In Microwave, Icemaker, Refrigerator, Stove, Washer, Dryer
Furnishings No
Fireplace N
Window Features Vinyl Clad,Energy Efficient
Appliance Built-In Microwave, Icemaker, Refrigerator, Stove, Washer, Dryer
Heat Source Natural Gas
Laundry Main Floor, Washer In Unit, Dryer In Unit
Exterior
Exterior Feature Patio(s), Porch(es)
Parking Features Garage - Front Entry, Garage Door Opener
Garage Spaces 1.0
Utilities Available Electric Available, Natural Gas Available, Sewer Available, Water Available
Amenities Available Basketball Courts, Club House, Common Grounds
Water Access N
View Garden/Lawn
Street Surface Paved
Accessibility Level Entry - Main, No Stairs
Porch Patio(s), Porch(es)
Road Frontage City/County
Attached Garage 1
Total Parking Spaces 1
Garage Y
Building
Lot Description Landscaping
Story 1
Sewer Public Sewer
Water Public
Architectural Style Traditional
Level or Stories 1
Additional Building Above Grade, Below Grade
Structure Type 9'+ Ceilings
New Construction N
Schools
School District Stafford County Public Schools
Others
Pets Allowed Y
HOA Fee Include Common Area Maintenance,Pool(s),Recreation Facility
Senior Community Yes
Age Restriction 55
Tax ID 44-CC-6- -797
Ownership Fee Simple
SqFt Source Assessor
Security Features Smoke Detector
Acceptable Financing Conventional, FHA
Listing Terms Conventional, FHA
Financing Conventional,FHA
Special Listing Condition Standard
Pets Allowed Cats OK, Dogs OK
Read Less

Bought with Huda Maltbie • Long & Foster Real Estate, Inc.



