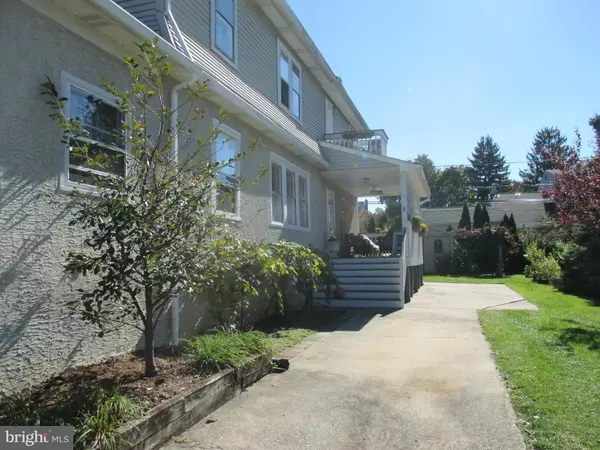For more information regarding the value of a property, please contact us for a free consultation.
247 FOULKROD BLVD King Of Prussia, PA 19406
Want to know what your home might be worth? Contact us for a FREE valuation!

Our team is ready to help you sell your home for the highest possible price ASAP
Key Details
Sold Price $320,000
Property Type Single Family Home
Sub Type Detached
Listing Status Sold
Purchase Type For Sale
Square Footage 2,156 sqft
Price per Sqft $148
Subdivision Hughes Park
MLS Listing ID PAMC665874
Sold Date 04/06/21
Style Colonial
Bedrooms 3
Full Baths 2
Half Baths 1
HOA Y/N N
Abv Grd Liv Area 2,156
Originating Board BRIGHT
Year Built 1925
Annual Tax Amount $3,150
Tax Year 2021
Lot Size 4,300 Sqft
Acres 0.1
Lot Dimensions 43.00 x 0.00
Property Description
SALE INCLUDES THE LOT NEXT DOOR. Separate tax ID, #58-00-07492-001. There are 2156 square feet in this 3 bedroom, 2.5 bath colonial in sought after Hughes Park and the award winning Upper Merion School District. (Upper Merion High, Upper Merion Middle, and walking distance to the new Gulph Road Elementary) And the taxes are low compared to other comparable school districts . Plus, no earned income tax. Enter from the relaxing porch into the spacious family room with wood floors, large coat closet, powder room, and slider to the comfortable patio. Adjacent to the family room is a gourmet kitchen with high end stainless appliances (five burner Thermidor gas range, new super quiet Bosch dishwasher, Kenmore Elite three door refrigerator, GE Profile convection microwave and double oven), granite counter, tile backsplash, and large walk-in pantry. Front of the home has a tile entry, large living and dining rooms with wood floors. Upstairs are three bedrooms including the master with cathedral ceiling, large walk-in closet, spacious bath, and its own balcony. Updated hall bath with a jetted tub. Additionally, this floor has a room that can be used as an office, dressing room, TV room, etc. There is a floored attic with an abundance of storage. Refrigerator, washer, and dryer included in the sale. The home is conveniently located in close proximity to Rts 202, 76, 476, the King of Prussia Mall, and is walking distance to public transportation. Less than 30 minutes to Philadelphia and less than 2 hours to New York City and Baltimore. Have your agent schedule a showing today! (Listing agent is related to the sellers).
Location
State PA
County Montgomery
Area Upper Merion Twp (10658)
Zoning R2
Rooms
Other Rooms Living Room, Dining Room, Primary Bedroom, Bedroom 2, Bedroom 3, Family Room, Office
Basement Partial
Interior
Interior Features Attic, Carpet, Ceiling Fan(s), Dining Area, Family Room Off Kitchen, Formal/Separate Dining Room, Kitchen - Gourmet, Pantry, Upgraded Countertops, Window Treatments, Wood Floors
Hot Water Electric
Heating Baseboard - Hot Water
Cooling Central A/C
Equipment Built-In Range, Compactor, Dishwasher, Disposal, Dryer - Electric, Freezer, Microwave, Oven - Double, Oven/Range - Electric, Refrigerator, Stainless Steel Appliances, Stove, Washer, Water Heater
Fireplace N
Appliance Built-In Range, Compactor, Dishwasher, Disposal, Dryer - Electric, Freezer, Microwave, Oven - Double, Oven/Range - Electric, Refrigerator, Stainless Steel Appliances, Stove, Washer, Water Heater
Heat Source Oil
Exterior
Exterior Feature Porch(es)
Garage Spaces 3.0
Utilities Available Natural Gas Available
Water Access N
Roof Type Shingle
Accessibility None
Porch Porch(es)
Total Parking Spaces 3
Garage N
Building
Lot Description Rear Yard, SideYard(s)
Story 2
Sewer Public Sewer
Water Public
Architectural Style Colonial
Level or Stories 2
Additional Building Above Grade, Below Grade
New Construction N
Schools
Elementary Schools Gulph
Middle Schools Upper Merion
High Schools Upper Merion
School District Upper Merion Area
Others
Senior Community No
Tax ID 58-00-07489-004
Ownership Fee Simple
SqFt Source Assessor
Special Listing Condition Standard
Read Less

Bought with Kurt McCadden • Long & Foster Real Estate, Inc.



