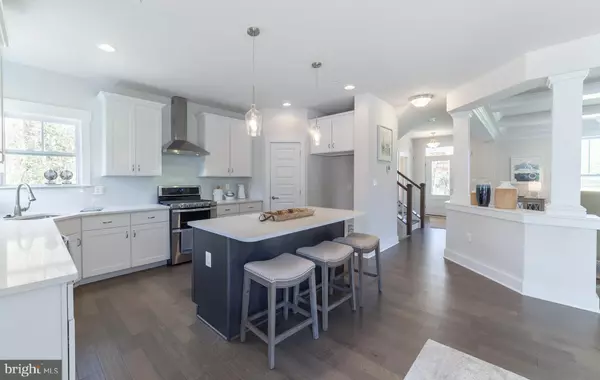For more information regarding the value of a property, please contact us for a free consultation.
3115 PREAKNESS DRIVE Fallston, MD 21047
Want to know what your home might be worth? Contact us for a FREE valuation!

Our team is ready to help you sell your home for the highest possible price ASAP
Key Details
Sold Price $582,850
Property Type Single Family Home
Sub Type Detached
Listing Status Sold
Purchase Type For Sale
Square Footage 2,900 sqft
Price per Sqft $200
Subdivision None Available
MLS Listing ID MDHR243790
Sold Date 03/11/20
Style Craftsman
Bedrooms 4
Full Baths 2
Half Baths 1
HOA Y/N N
Abv Grd Liv Area 2,900
Originating Board BRIGHT
Year Built 2020
Tax Year 2020
Lot Size 0.920 Acres
Acres 0.92
Lot Dimensions 0.00 x 0.00
Property Description
Roosevelt 3 model to built by GREENSPRING HOMES on cleared homesite. Open Concept - great for everyday living and entertaining ! Gourmet kitchen w/island, 42: Cabinets, upgraded counters & SS Appliance Package. Breakfast - Morning room. Family Room off Kitchen, Flex Room (for living room, sitting room or office), main lvl mudroom. Master Suite with spacious BR, walk-in closet, & oversized walk-in shower w/dual sink vanity and water closet. 3 large bedrooms with additional 2 sink vanity bath. Convenient 2nd floor laundry. Optional: Finished LL Rec Room, Den/Media Rm & w/ Full bath, Fireplace, Main lvl mudroom & 3rd car garage. More models available to choose, modify and build.
Location
State MD
County Harford
Zoning RES
Rooms
Other Rooms Dining Room, Primary Bedroom, Bedroom 2, Bedroom 3, Bedroom 4, Kitchen, Family Room, Basement, Sun/Florida Room, Laundry, Mud Room, Bathroom 2, Bathroom 3, Primary Bathroom
Basement Full, Space For Rooms, Sump Pump
Interior
Interior Features Breakfast Area, Family Room Off Kitchen, Floor Plan - Open, Kitchen - Gourmet, Kitchen - Island, Primary Bath(s), Recessed Lighting, Sprinkler System, Upgraded Countertops, Walk-in Closet(s), Wood Floors
Hot Water Natural Gas, Electric
Heating Forced Air
Cooling Central A/C, Ceiling Fan(s)
Flooring Wood
Fireplaces Number 1
Fireplaces Type Fireplace - Glass Doors, Gas/Propane, Mantel(s)
Equipment Built-In Microwave, Cooktop, Dishwasher, Oven - Double, Washer/Dryer Hookups Only, Water Heater
Fireplace Y
Window Features Energy Efficient
Appliance Built-In Microwave, Cooktop, Dishwasher, Oven - Double, Washer/Dryer Hookups Only, Water Heater
Heat Source Natural Gas Available
Exterior
Parking Features Garage - Side Entry
Garage Spaces 2.0
Water Access N
View Scenic Vista, Trees/Woods
Roof Type Architectural Shingle
Accessibility Other
Attached Garage 2
Total Parking Spaces 2
Garage Y
Building
Lot Description Backs to Trees
Story 3+
Sewer Perc Approved Septic
Water Well
Architectural Style Craftsman
Level or Stories 3+
Additional Building Above Grade, Below Grade
Structure Type 9'+ Ceilings,Tray Ceilings
New Construction Y
Schools
Elementary Schools Youths Benefit
Middle Schools Fallston
High Schools Fallston
School District Harford County Public Schools
Others
Senior Community No
Tax ID 1304008952
Ownership Fee Simple
SqFt Source Assessor
Special Listing Condition Standard
Read Less

Bought with Kristin C Natarajan • Long & Foster Real Estate, Inc.



