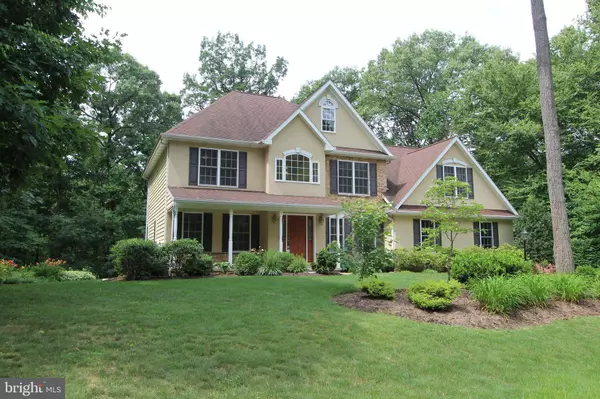For more information regarding the value of a property, please contact us for a free consultation.
9 BUTTON BUCK DR Conestoga, PA 17516
Want to know what your home might be worth? Contact us for a FREE valuation!

Our team is ready to help you sell your home for the highest possible price ASAP
Key Details
Sold Price $424,900
Property Type Single Family Home
Sub Type Detached
Listing Status Sold
Purchase Type For Sale
Square Footage 3,317 sqft
Price per Sqft $128
Subdivision Buck Run Estates
MLS Listing ID PALA157874
Sold Date 02/26/20
Style Colonial
Bedrooms 4
Full Baths 3
Half Baths 1
HOA Y/N N
Abv Grd Liv Area 2,566
Originating Board BRIGHT
Year Built 2006
Annual Tax Amount $6,833
Tax Year 2019
Lot Size 1.050 Acres
Acres 1.05
Property Description
Tucked away in the secluded Buck Run Estates community, this beautiful home is situated on a partially wooded 1 acre lot and offers 4 bedrooms, 3.5 bathrooms and over 3300 square feet of pristine living space. As you enter, you will appreciate the open foyer graced with hardwood floors, which carry through to the formal living room and dining room. The family room is accented with a stone fireplace and wall of windows to enjoy the view of the private, wooded rear yard. The soaring, 2 story ceiling gives it an open and airy feel, while remaining a cozy place to gather. The spacious kitchen features a ceramic tile floor, granite counter tops, tile backsplash and tons of storage in the ample Wellborn maple cabinetry. In addition to the formal dining room, the kitchen also offers a large, eat-in area with a view to the rear yard. Upstairs, you will find a huge master bedroom with plenty of space for a sitting area, nursery or office. The en-suite bathroom is well appointed with heated ceramic tile floor, cultured marble dual bowl vanity, walk in tile shower and soaking garden tub. The large walk in closet is conveniently located adjacent to the bathroom. The 3 additional bedrooms upstairs are each nicely sized with ceiling fans- the largest bedroom provides direct access to the full bath. The lower level offers a large, open fully finished space with walk out access to the covered patio and rear yard. There is also a third full bath and multiple storage areas. This lovely home has been freshly painted with all new flooring throughout- move right in and enjoy your own peaceful paradise! Please see documents for a full list of home amenities.
Location
State PA
County Lancaster
Area Conestoga Twp (10512)
Zoning RESIDENTIAL
Rooms
Other Rooms Living Room, Dining Room, Primary Bedroom, Bedroom 2, Bedroom 3, Bedroom 4, Kitchen, Family Room, Basement, Laundry, Bathroom 2, Bathroom 3, Primary Bathroom, Half Bath
Basement Fully Finished, Heated, Shelving, Walkout Level, Rear Entrance, Daylight, Full
Interior
Interior Features Built-Ins, Ceiling Fan(s), Carpet, Family Room Off Kitchen, Formal/Separate Dining Room, Kitchen - Eat-In, Kitchen - Island, Kitchen - Table Space, Primary Bath(s), Recessed Lighting, Soaking Tub, Tub Shower, Upgraded Countertops, Walk-in Closet(s), Wood Floors
Hot Water Propane
Heating Forced Air
Cooling Central A/C
Flooring Hardwood, Ceramic Tile, Carpet, Vinyl
Fireplaces Number 1
Fireplaces Type Mantel(s), Wood, Stone
Equipment Built-In Microwave, Built-In Range, Dishwasher, Disposal, Oven/Range - Electric
Fireplace Y
Window Features Double Hung,Screens
Appliance Built-In Microwave, Built-In Range, Dishwasher, Disposal, Oven/Range - Electric
Heat Source Propane - Owned
Laundry Main Floor
Exterior
Exterior Feature Deck(s), Patio(s), Porch(es)
Garage Garage - Side Entry, Garage Door Opener, Inside Access
Garage Spaces 6.0
Utilities Available Propane
Waterfront N
Water Access N
View Trees/Woods
Roof Type Composite
Accessibility None
Porch Deck(s), Patio(s), Porch(es)
Parking Type Attached Garage, Driveway, Off Street
Attached Garage 2
Total Parking Spaces 6
Garage Y
Building
Lot Description Backs to Trees, Front Yard, Cul-de-sac, No Thru Street, Partly Wooded, Rear Yard
Story 2
Foundation Concrete Perimeter, Active Radon Mitigation, Crawl Space
Sewer On Site Septic
Water Well
Architectural Style Colonial
Level or Stories 2
Additional Building Above Grade, Below Grade
Structure Type Cathedral Ceilings,Dry Wall,Vaulted Ceilings
New Construction N
Schools
Elementary Schools Conestoga
Middle Schools Marticville
High Schools Penn Manor
School District Penn Manor
Others
Senior Community No
Tax ID 120-66202-0-0000
Ownership Fee Simple
SqFt Source Assessor
Acceptable Financing Cash, Conventional
Listing Terms Cash, Conventional
Financing Cash,Conventional
Special Listing Condition Standard
Read Less

Bought with CAROL HOGAN • RE/MAX 1st Advantage
GET MORE INFORMATION




