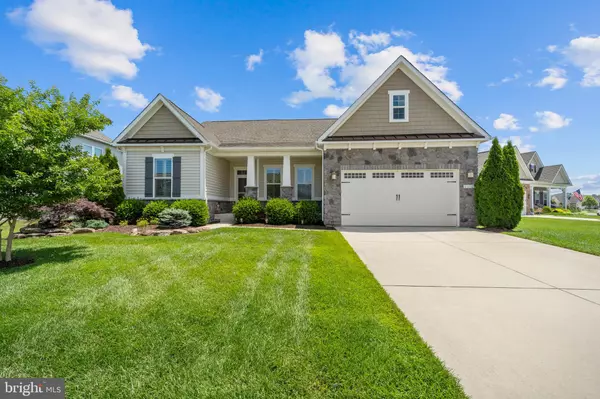For more information regarding the value of a property, please contact us for a free consultation.
21612 GRAVES DR Lewes, DE 19958
Want to know what your home might be worth? Contact us for a FREE valuation!

Our team is ready to help you sell your home for the highest possible price ASAP
Key Details
Sold Price $560,000
Property Type Single Family Home
Sub Type Detached
Listing Status Sold
Purchase Type For Sale
Square Footage 2,923 sqft
Price per Sqft $191
Subdivision Lewes Crossing
MLS Listing ID DESU2023844
Sold Date 11/30/22
Style Coastal,Contemporary
Bedrooms 3
Full Baths 2
HOA Fees $196/mo
HOA Y/N Y
Abv Grd Liv Area 2,923
Originating Board BRIGHT
Year Built 2016
Annual Tax Amount $1,756
Tax Year 2021
Lot Size 0.350 Acres
Acres 0.35
Lot Dimensions 118.00 x 131.00
Property Description
What an opportunity to own this beautiful home in Lewes Crossing! This home has been a 2nd home since being built and has been lightly used. Offering many upgrades, including a 4 season room with heat and air conditioning off of the back of the home that offers views of the pond and open space. the hall bathroom has been totally redone and features a beautiful walk-in shower. The central air is brand new and comes with a 10 year warranty. The front of the home has a front porch to enjoy those breezy summer evenings. The split floor plan creates privacy for the main bedroom suite. The large great room offers a gas fireplace and adjoins the well appointed kitchen with breakfast bar, as well as the sunny morning room. Off of the morning room is the 4 season room, and the rear patio access. The front room can be used as a formal dining room or office. The private main bedroom suite has a large walk-in closet and well appointed bath. The 2nd floor has what could be a 4th bedroom and/or a family room or den. The full basement offers an egress giving you the option to almost double the square footage if finished. The seller is willing to include the gym equipment and the piano if the new buyer is interested. Within minutes to the beaches, restaurants, shopping, medical facilities and schools. This home would make a great main residence or 2nd home. Call today to make your appointment!
Location
State DE
County Sussex
Area Lewes Rehoboth Hundred (31009)
Zoning RS
Rooms
Other Rooms Dining Room, Primary Bedroom, Bedroom 2, Bedroom 3, Kitchen, Breakfast Room, Sun/Florida Room, Great Room, Utility Room, Bathroom 2, Bonus Room, Primary Bathroom
Basement Full, Outside Entrance
Main Level Bedrooms 3
Interior
Interior Features Breakfast Area, Ceiling Fan(s), Entry Level Bedroom, Family Room Off Kitchen, Floor Plan - Open, Formal/Separate Dining Room, Kitchen - Eat-In, Pantry, Primary Bath(s), Stall Shower, Upgraded Countertops, Walk-in Closet(s), Wood Floors
Hot Water Natural Gas
Heating Forced Air
Cooling Central A/C
Flooring Hardwood, Tile/Brick, Carpet
Fireplaces Number 1
Fireplaces Type Gas/Propane
Equipment Built-In Microwave, Dishwasher, Disposal, Dryer, Oven/Range - Gas, Range Hood, Refrigerator, Stainless Steel Appliances, Washer, Water Heater
Fireplace Y
Appliance Built-In Microwave, Dishwasher, Disposal, Dryer, Oven/Range - Gas, Range Hood, Refrigerator, Stainless Steel Appliances, Washer, Water Heater
Heat Source Natural Gas
Laundry Main Floor
Exterior
Garage Garage - Front Entry, Garage Door Opener
Garage Spaces 4.0
Amenities Available Club House, Pool - Outdoor, Billiard Room, Fitness Center, Jog/Walk Path
Waterfront N
Water Access N
View Pond
Roof Type Architectural Shingle
Accessibility None
Parking Type Attached Garage, Driveway
Attached Garage 2
Total Parking Spaces 4
Garage Y
Building
Lot Description Backs - Open Common Area, Front Yard, Landscaping, Open, Rear Yard, SideYard(s)
Story 1.5
Foundation Concrete Perimeter
Sewer Public Sewer
Water Public
Architectural Style Coastal, Contemporary
Level or Stories 1.5
Additional Building Above Grade, Below Grade
Structure Type 9'+ Ceilings
New Construction N
Schools
School District Cape Henlopen
Others
HOA Fee Include Snow Removal,Lawn Care Front,Lawn Care Rear,Lawn Care Side,Lawn Maintenance,Management,Pool(s),Trash
Senior Community No
Tax ID 334-05.00-1531.00
Ownership Fee Simple
SqFt Source Assessor
Acceptable Financing Cash, Conventional, VA
Listing Terms Cash, Conventional, VA
Financing Cash,Conventional,VA
Special Listing Condition Standard
Read Less

Bought with Beth Niedrowski • Keller Williams Platinum Realty
GET MORE INFORMATION




