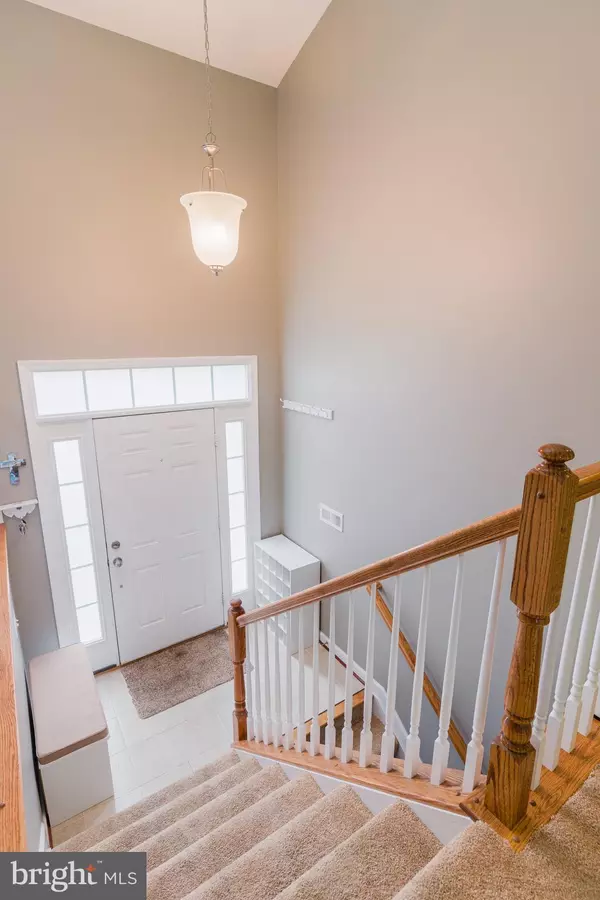For more information regarding the value of a property, please contact us for a free consultation.
1307 FURNACE AVE Glen Burnie, MD 21060
Want to know what your home might be worth? Contact us for a FREE valuation!

Our team is ready to help you sell your home for the highest possible price ASAP
Key Details
Sold Price $371,500
Property Type Single Family Home
Sub Type Detached
Listing Status Sold
Purchase Type For Sale
Square Footage 2,200 sqft
Price per Sqft $168
Subdivision Margate Landing
MLS Listing ID MDAA426806
Sold Date 06/30/20
Style Colonial
Bedrooms 3
Full Baths 2
HOA Y/N N
Abv Grd Liv Area 2,200
Originating Board BRIGHT
Year Built 2013
Annual Tax Amount $3,623
Tax Year 2020
Lot Size 7,220 Sqft
Acres 0.17
Property Description
IMMACULATELY MAINTAINED SPLIT FOYER HOME LOCATED IN A WATER ORIENTED COMMUNITY! 6 year young home featuring a spacious living room w/ soaring ceilings, gourmet eat-in kitchen w/ soaring ceilings, stainless steel appliances, & ample cabinet space, Master suite w/ spa bath w/ double sinks, large soaking tub, & separate shower, 2 additional bedrooms w/ a hall bath, finished walk-out lower level w/ family room, laundry room, and rough-in bath, expansive main level deck w/ under-deck draining system which keeps the lower patio dry, backyard w/ greenhouse, 2 car garage w/ apoxy flooring, heating, and cooling, and additional 2 car driveway parking. Voluntary HOA amenities include a pool, 3 marinas, and boat ramp. This house has it all! CLICK ON VIRTUAL TOUR TO SEE A 3D TOUR OF THE PROPERTY!
Location
State MD
County Anne Arundel
Zoning R
Rooms
Other Rooms Living Room, Primary Bedroom, Bedroom 2, Bedroom 3, Kitchen, Family Room, Laundry
Basement Fully Finished
Main Level Bedrooms 3
Interior
Interior Features Carpet, Ceiling Fan(s), Combination Kitchen/Dining, Kitchen - Table Space, Kitchen - Gourmet, Kitchen - Eat-In, Primary Bath(s), Soaking Tub
Heating Heat Pump(s)
Cooling Central A/C, Ceiling Fan(s)
Equipment Refrigerator, Oven/Range - Electric, Microwave, Dishwasher, Disposal
Appliance Refrigerator, Oven/Range - Electric, Microwave, Dishwasher, Disposal
Heat Source Electric
Exterior
Exterior Feature Deck(s), Patio(s)
Parking Features Garage - Front Entry, Inside Access
Garage Spaces 2.0
Water Access N
Accessibility None
Porch Deck(s), Patio(s)
Attached Garage 2
Total Parking Spaces 2
Garage Y
Building
Story 2
Sewer Public Sewer
Water Public
Architectural Style Colonial
Level or Stories 2
Additional Building Above Grade
New Construction N
Schools
School District Anne Arundel County Public Schools
Others
Senior Community No
Tax ID 020551590229473
Ownership Fee Simple
SqFt Source Estimated
Security Features Exterior Cameras,Sprinkler System - Indoor
Special Listing Condition Standard
Read Less

Bought with Nicholas Sage • CENTURY 21 New Millennium



