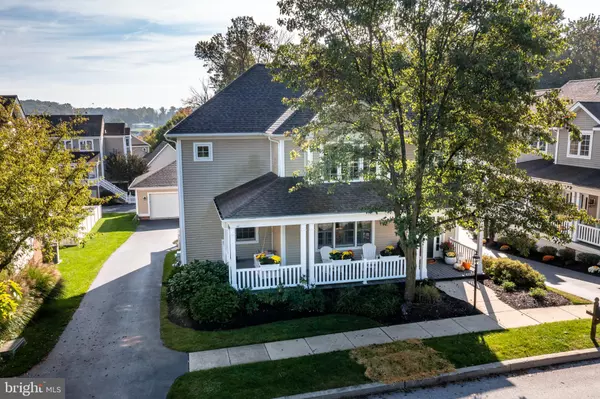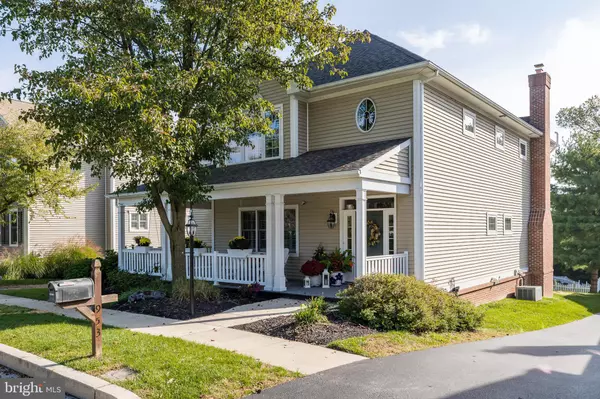For more information regarding the value of a property, please contact us for a free consultation.
953 S PINEHURST DR Chester Springs, PA 19425
Want to know what your home might be worth? Contact us for a FREE valuation!

Our team is ready to help you sell your home for the highest possible price ASAP
Key Details
Sold Price $700,000
Property Type Single Family Home
Sub Type Detached
Listing Status Sold
Purchase Type For Sale
Square Footage 3,612 sqft
Price per Sqft $193
Subdivision Weatherstone
MLS Listing ID PACT2012316
Sold Date 05/02/22
Style Colonial
Bedrooms 4
Full Baths 3
Half Baths 1
HOA Fees $70/mo
HOA Y/N Y
Abv Grd Liv Area 3,012
Originating Board BRIGHT
Year Built 2005
Annual Tax Amount $10,166
Tax Year 2021
Lot Size 7,620 Sqft
Acres 0.17
Lot Dimensions 0.00 x 0.00
Property Description
Welcome to 953 S Pinehurst Drive, a spectacular home surrounded by beautiful vistas within the coveted community of Weatherstone. A covered welcoming front porch invites you inside where you will appreciate the details of the fine craftmanship. The spacious living /great room and well-designed dining room highlighted by fine moldings, gleaming hardwood floors, and decorative pillars is a great space for entertaining family and friends. The resident chef will enjoy preparing meals in the gourmet kitchen with an abundance of sleek cabinetry, stainless appliances, solid surface counters and an informal dining area with access to the private covered porch where you can relax at days end or enjoy your morning coffee. The adjoining fireside family room boasts custom built-ins and completes this open floor plan. Upstairs, an incredible primary suite waits. The clothes enthusiast will appreciate two walk in closets -one with a custom closet design with island and accommodations for every clothing and footwear article -WOW! The spa like ensuite bath features a large soaking tub, dual vanities, and a glass enclosed shower. . Two additional secondary bedrooms share a dual vanity hall bathroom. The lower level is beautifully finished and presented with an exercise area, entertainment area, daylight bedroom and a beautiful full bath. This impeccably maintained home offers a convenient location within minutes of major roads and highways and situated within the desirable Owen J Roberts schools and the award inning West Vincent Elementary Schools. Weatherstone offers so many amenities such as tennis courts, parks, playgrounds, inground pool, and clubhouse. Walk to the growing Weatherstone Town Center for a quick meal or to enjoy community events. This very special home within Weatherstone will not last!
Location
State PA
County Chester
Area West Vincent Twp (10325)
Zoning RESIDENTIAL
Rooms
Other Rooms Living Room, Dining Room, Primary Bedroom, Bedroom 2, Bedroom 4, Kitchen, Family Room, Bedroom 1, Other
Basement Full, Partially Finished
Interior
Interior Features Primary Bath(s), Breakfast Area
Hot Water Natural Gas
Heating Forced Air
Cooling Central A/C
Flooring Wood, Fully Carpeted, Tile/Brick
Fireplaces Number 1
Equipment Refrigerator
Fireplace Y
Appliance Refrigerator
Heat Source Natural Gas
Laundry Upper Floor
Exterior
Exterior Feature Deck(s), Porch(es)
Utilities Available Cable TV
Amenities Available Tennis Courts, Tot Lots/Playground
Waterfront N
Water Access N
View Scenic Vista, Trees/Woods
Accessibility None
Porch Deck(s), Porch(es)
Parking Type Driveway
Garage N
Building
Lot Description Rear Yard
Story 2
Foundation Concrete Perimeter
Sewer Private Sewer
Water Public
Architectural Style Colonial
Level or Stories 2
Additional Building Above Grade, Below Grade
New Construction N
Schools
Elementary Schools West Vincent
Middle Schools Oj Robert
High Schools Owen J Roberts
School District Owen J Roberts
Others
Pets Allowed N
HOA Fee Include Common Area Maintenance,Pool(s),Management,Recreation Facility
Senior Community No
Tax ID 25-07 -0358
Ownership Fee Simple
SqFt Source Assessor
Special Listing Condition Standard
Read Less

Bought with Matthew W Fetick • Keller Williams Realty - Kennett Square
GET MORE INFORMATION




