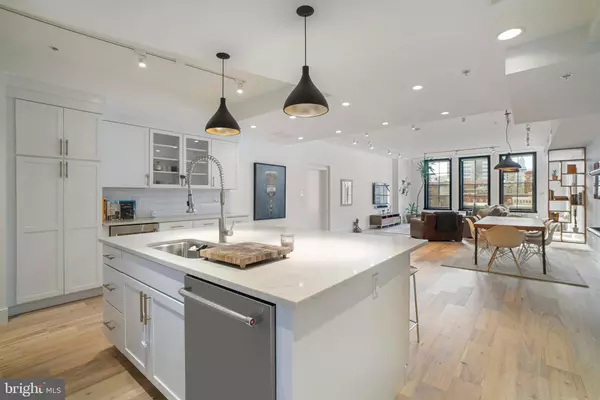For more information regarding the value of a property, please contact us for a free consultation.
20 S LETITIA ST #4A Philadelphia, PA 19106
Want to know what your home might be worth? Contact us for a FREE valuation!

Our team is ready to help you sell your home for the highest possible price ASAP
Key Details
Sold Price $1,075,000
Property Type Condo
Sub Type Condo/Co-op
Listing Status Sold
Purchase Type For Sale
Square Footage 2,747 sqft
Price per Sqft $391
Subdivision Old City
MLS Listing ID PAPH865516
Sold Date 03/12/20
Style Straight Thru
Bedrooms 3
Full Baths 3
Half Baths 1
Condo Fees $756/mo
HOA Y/N N
Abv Grd Liv Area 2,747
Originating Board BRIGHT
Year Built 2018
Annual Tax Amount $3,302
Tax Year 2020
Lot Dimensions 0.00 x 0.00
Property Description
This stunning, almost 3,000 square foot, three bedroom, three and a half bath condo with den/office was recently built out in 2018 and has 9 full years left on the tax abatement (commenced Jan 2019)! Entering this fine home is like a breath of fresh air due to it s open living space, natural light and well thought out floor plan. This luxurious space features custom and designer finishes throughout, recessed lighting, beautiful matte finish wide plank floors throughout, a wall of windows with views of the city skyline, custom closets, automated shades and more. You could not ask for more storage in this home! The large kitchen features a large breakfast island/wine fridge/unbelievable amount of cabinets/quartz countertops/upgraded appliance package and more. The expansive living area offers large west facing windows with city views also seen from the kitchen. The stunning master includes a gas fireplace and great sized outdoor patio, and an en suite master bath with heated floors/large soaking tub/large shower and separate toilet room. All of the other large bedrooms include stylish ensuite bathrooms. Just off the living area in the hallway you will find a perfectly located powder room. If you have an affinity for modern industrial then this home is a must see. This is a warm and welcoming home that would be parallel to having a sprawling ranch in the suburbs, except it is in one of the most popular neighborhoods in the city! Walking distance to coffee shops, excellent restaurants, nightlife, public transportation and subway, major thoroughfares and bridges, easy access to I-95 and steps away from what will be the new Penn s Landing park project. This $225 million dollar park project will cap I-95 and offer tons of new green space all the way to the Delaware River. This could potentially increase the value of the entire neighborhood over time. Seller is offering 1 year pre-paid parking in the parking garage next door.
Location
State PA
County Philadelphia
Area 19106 (19106)
Zoning CMX3
Rooms
Main Level Bedrooms 3
Interior
Interior Features Combination Kitchen/Living, Kitchen - Gourmet, Upgraded Countertops, Wood Floors, Dining Area, Floor Plan - Open, Intercom, Recessed Lighting, Sprinkler System, Stall Shower, Walk-in Closet(s), Window Treatments
Heating Central
Cooling Central A/C
Flooring Hardwood
Fireplaces Number 1
Fireplaces Type Gas/Propane
Equipment Dishwasher, Disposal, Freezer, Oven - Wall, Refrigerator, Stainless Steel Appliances, Stove
Furnishings No
Fireplace Y
Appliance Dishwasher, Disposal, Freezer, Oven - Wall, Refrigerator, Stainless Steel Appliances, Stove
Heat Source Natural Gas
Laundry Main Floor
Exterior
Garage Spaces 1.0
Amenities Available Exercise Room
Waterfront N
Water Access N
Accessibility None, Elevator
Parking Type Off Site
Total Parking Spaces 1
Garage N
Building
Story 1
Unit Features Mid-Rise 5 - 8 Floors
Sewer Public Sewer
Water Public
Architectural Style Straight Thru
Level or Stories 1
Additional Building Above Grade, Below Grade
New Construction N
Schools
School District The School District Of Philadelphia
Others
Pets Allowed Y
HOA Fee Include Trash,Water,Sewer,Common Area Maintenance,Ext Bldg Maint,Management
Senior Community No
Tax ID 888039606
Ownership Condominium
Acceptable Financing Negotiable
Listing Terms Negotiable
Financing Negotiable
Special Listing Condition Standard
Pets Description Case by Case Basis
Read Less

Bought with Colt A Solliday • Compass RE
GET MORE INFORMATION




