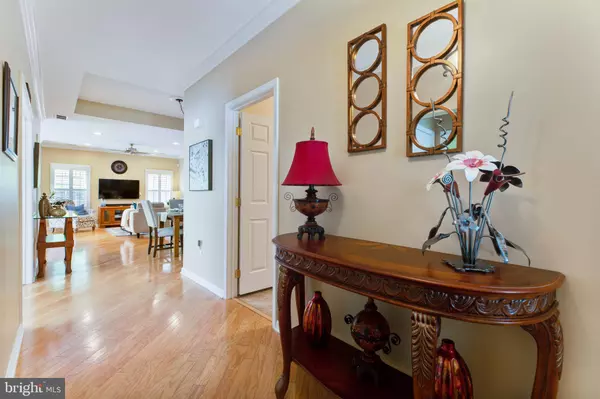For more information regarding the value of a property, please contact us for a free consultation.
3 BRENTWOOD RD Boothwyn, PA 19061
Want to know what your home might be worth? Contact us for a FREE valuation!

Our team is ready to help you sell your home for the highest possible price ASAP
Key Details
Sold Price $352,500
Property Type Single Family Home
Sub Type Detached
Listing Status Sold
Purchase Type For Sale
Square Footage 1,801 sqft
Price per Sqft $195
Subdivision Creekside Village
MLS Listing ID PADE526022
Sold Date 10/22/20
Style Ranch/Rambler
Bedrooms 2
Full Baths 2
HOA Fees $205/mo
HOA Y/N Y
Abv Grd Liv Area 1,801
Originating Board BRIGHT
Year Built 2006
Annual Tax Amount $8,092
Tax Year 2019
Lot Dimensions 0.00 x 0.00
Property Description
Enjoy carefree living in this beautifully appointed and impeccably maintained 2 Bedroom, 2 Bath ranch with private office. This attractive home is located on a quiet cul-de-sac in the popular 55+ community of Creekside Village and is loaded with upgrades & improvements that you will enjoy for years to come! Exterior improvements include a new roof and gutters (2015), leaf filter gutter protection (2018) and a large 12' x 26' Trex Deck with motorized retractable awning. The kitchen has been updated with quartz counter tops, stainless steel undermount sink, tile backsplash, under cabinet lighting and stainless steel appliances (2015). Wake up to the wooded view from your Master Bedroom with a walk-in closet organized by Closet Design and a comfortably sized ensuite bathroom with private commode, luxurious soaking tub & granite countertops on the dual vanities. Other features you will love are the 2 Car Garage, hardwood flooring, crown molding, plantation shutters and recessed lighting. The new gas hot water heater (2018), new ceiling fans and added insulation in attic and above the garage make this home energy efficient and extremely comfortable. There is always something to do at Creekside Village-walking trails, social activities galore and a spacious community clubhouse which features a fitness center, pool, tennis courts, putting green, shuffleboard and bocce courts or simply enjoy the secluded and tranquil setting from the comfort of your light filled sunroom or deck. What a great place to call home!
Location
State PA
County Delaware
Area Upper Chichester Twp (10409)
Zoning RESIDENTIAL
Rooms
Other Rooms Living Room, Dining Room, Primary Bedroom, Bedroom 2, Kitchen, Foyer, Sun/Florida Room, Laundry, Office, Primary Bathroom
Main Level Bedrooms 2
Interior
Interior Features Breakfast Area, Carpet, Ceiling Fan(s), Crown Moldings, Entry Level Bedroom, Floor Plan - Open, Kitchen - Gourmet
Hot Water Natural Gas
Heating Forced Air
Cooling Central A/C
Fireplaces Number 1
Equipment Built-In Range, Built-In Microwave, Dishwasher, Disposal, Oven - Self Cleaning, Stainless Steel Appliances, Washer, Dryer
Fireplace N
Appliance Built-In Range, Built-In Microwave, Dishwasher, Disposal, Oven - Self Cleaning, Stainless Steel Appliances, Washer, Dryer
Heat Source Natural Gas
Laundry Main Floor
Exterior
Garage Additional Storage Area, Garage - Front Entry, Garage Door Opener, Inside Access, Oversized
Garage Spaces 4.0
Utilities Available Cable TV, Under Ground, Sewer Available, Water Available
Amenities Available Club House, Fitness Center, Exercise Room, Jog/Walk Path, Pool - Outdoor, Putting Green, Shuffleboard, Tennis Courts, Retirement Community
Waterfront N
Water Access N
Accessibility None
Parking Type Attached Garage, Driveway
Attached Garage 2
Total Parking Spaces 4
Garage Y
Building
Lot Description Backs - Open Common Area, Backs to Trees
Story 1
Foundation Slab
Sewer Public Sewer
Water Public
Architectural Style Ranch/Rambler
Level or Stories 1
Additional Building Above Grade, Below Grade
New Construction N
Schools
School District Chichester
Others
Pets Allowed Y
HOA Fee Include Common Area Maintenance,Health Club,Lawn Maintenance,Management,Pool(s),Snow Removal
Senior Community Yes
Age Restriction 55
Tax ID 09-00-03002-19
Ownership Fee Simple
SqFt Source Assessor
Acceptable Financing Cash, Conventional, FHA 203(b), VA
Listing Terms Cash, Conventional, FHA 203(b), VA
Financing Cash,Conventional,FHA 203(b),VA
Special Listing Condition Standard
Pets Description No Pet Restrictions
Read Less

Bought with Karen M Johnson • Patterson-Schwartz - Greenville
GET MORE INFORMATION




