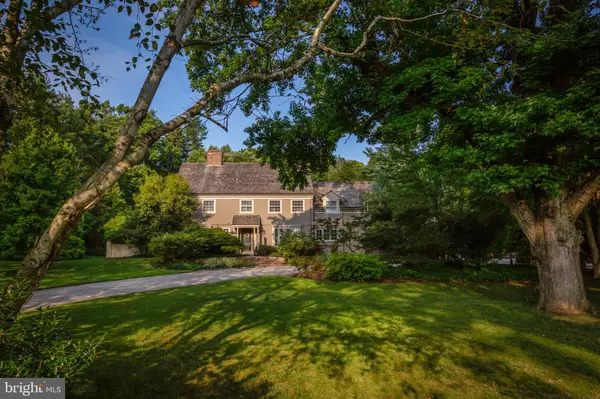For more information regarding the value of a property, please contact us for a free consultation.
230 LAUREL LN Haverford, PA 19041
Want to know what your home might be worth? Contact us for a FREE valuation!

Our team is ready to help you sell your home for the highest possible price ASAP
Key Details
Sold Price $1,840,000
Property Type Single Family Home
Sub Type Detached
Listing Status Sold
Purchase Type For Sale
Square Footage 5,400 sqft
Price per Sqft $340
Subdivision None Available
MLS Listing ID PAMC659568
Sold Date 10/16/20
Style Colonial
Bedrooms 6
Full Baths 5
Half Baths 1
HOA Y/N N
Abv Grd Liv Area 5,400
Originating Board BRIGHT
Year Built 1955
Annual Tax Amount $31,865
Tax Year 2020
Lot Size 1.169 Acres
Acres 1.17
Lot Dimensions 185.00 x 0.00
Property Description
Understated elegance and luxurious amenities await you in this Haverford Colonial, located on one of the Main Line's quintessential streets. A beautifully landscaped yard and secluded pool area are among several outdoor gathering spaces on this well-maintained property. Featured in the opening scene of the award-winning movie Philadelphia, this home is within walking distance of much of the best that the Main Line has to offer. The sun-filled foyer extends a warm welcome. Stunning wood floors begin in this entryway and continue throughout the home. A cozy study features plenty of built-ins, a brick fireplace with a white wood mantel, and a large, deep-silled window with views of the expansive front yard. Plentiful windows in the traditional living room invite nature indoors, making the space feel like a sunroom. The dining room offers plenty of space for holiday meals, as well as French doors leading to a patio with lovely views of the garden. An informal living area - ideal for everyday gatherings and entertaining - provides an open-concept flow between the kitchen, breakfast room, and fireside family room. Large windows and French doors to the pool area let in lots of natural light. The thoughtfully renovated kitchen includes a vast island with bar seating for five; an apron sink under a triple window that overlooks the lovely front yard; Wolf and Sub-Zero appliances; a double oven; and even a pot-filler over the six-burner gas range. High-quality inset cabinetry offers plentiful storage. Next to a charming window seat, a built-in desk provides a home-office work space. A large mudroom with built-in storage and a powder room with a sink set within an antique, half-round table complete the main floor. Upstairs is the master suite, enhanced by a window seat and a massive walk-in closet. The luxurious master bathroom includes an oversized shower, soaking tub, and double vanity. There are three additional bedrooms on this level - each with an en suite bathroom - as well as a sunny laundry room with abundant storage. A private staircase leads to the new third floor, added in 2014. This level includes two additional bedrooms and a hall bathroom. Both bedrooms have lovely windows and provide plentiful private space for teens, guests, or quiet working from home. The lower level has a finished recreation room and plenty of space for storage. Above the detached, two-car garage is a walk-up loft well suited to be an office space, in-law apartment, or yoga or art studio. Enjoy resort-style living beside the tasteful pool. The lush perennial garden changes monthly, and mature trees give this property an arboretum feel. Stunning in the fall and spring, a 35-year-old Japanese maple is one of the biggest in the area. Enjoy nearby trails at Haverford College, as well as the Merion Cricket Club, Arnold Field, and Sharpe Park. Suburban Square and its popular farmers market is within walking distance. This home offers an easy rail commute to Center City or Manhattan.
Location
State PA
County Montgomery
Area Lower Merion Twp (10640)
Zoning R1
Rooms
Other Rooms Living Room, Dining Room, Primary Bedroom, Bedroom 2, Bedroom 3, Bedroom 4, Bedroom 5, Kitchen, Family Room, Breakfast Room, Study, Laundry, Mud Room, Recreation Room, Bedroom 6
Basement Partial, Partially Finished
Interior
Interior Features Built-Ins, Combination Kitchen/Living, Crown Moldings, Kitchen - Eat-In, Wood Floors
Hot Water Natural Gas
Heating Forced Air
Cooling Central A/C
Flooring Hardwood
Fireplaces Number 3
Fireplace Y
Heat Source Natural Gas
Laundry Upper Floor, Lower Floor
Exterior
Exterior Feature Patio(s)
Garage Additional Storage Area
Garage Spaces 2.0
Pool In Ground
Waterfront N
Water Access N
View Garden/Lawn
Roof Type Shake
Accessibility None
Porch Patio(s)
Parking Type Driveway, Detached Garage
Total Parking Spaces 2
Garage Y
Building
Lot Description Private, Landscaping
Story 3
Sewer Public Sewer
Water Public
Architectural Style Colonial
Level or Stories 3
Additional Building Above Grade, Below Grade
New Construction N
Schools
Elementary Schools Gladwyne
Middle Schools Welsh Valley
High Schools Harriton
School District Lower Merion
Others
Senior Community No
Tax ID 40-00-31636-004
Ownership Fee Simple
SqFt Source Assessor
Special Listing Condition Standard
Read Less

Bought with Robin R. Gordon • BHHS Fox & Roach-Haverford
GET MORE INFORMATION




