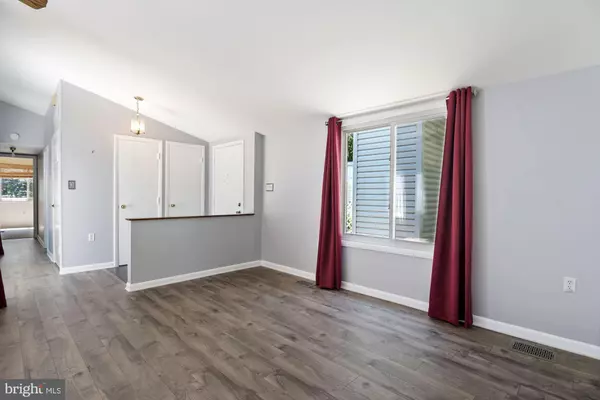For more information regarding the value of a property, please contact us for a free consultation.
6160 ENCOUNTER ROW Columbia, MD 21045
Want to know what your home might be worth? Contact us for a FREE valuation!

Our team is ready to help you sell your home for the highest possible price ASAP
Key Details
Sold Price $353,000
Property Type Single Family Home
Sub Type Detached
Listing Status Sold
Purchase Type For Sale
Square Footage 1,332 sqft
Price per Sqft $265
Subdivision Oakland Mills
MLS Listing ID MDHW284060
Sold Date 09/30/20
Style Colonial
Bedrooms 3
Full Baths 2
HOA Fees $70/ann
HOA Y/N Y
Abv Grd Liv Area 1,332
Originating Board BRIGHT
Year Built 1972
Annual Tax Amount $3,407
Tax Year 2019
Lot Size 9,583 Sqft
Acres 0.22
Property Description
**Offers, if any, due Sunday 8/30 by 8pm** Don't miss this lovely, 3-bed 2-bath single-family home in Oakland Mills! Enter to bright and airy living area with vaulted ceilings, wood-burning fireplace (with electric insert) and upgraded flooring (2017). Spacious kitchen features beautiful wood cabinets, granite countertops, stainless steel appliances and breakfast area. Outdoor-lover's dream! The first of two decks is situated off the main living area with privacy lattice, perfect for summer entertaining. Owner's bedroom suite boasts ample closet space, en-suite master bath and access to second private deck with serene views of wooded area and large backyard with direct access to Columbia's walking trails. Plenty of parking space on long driveway with carport. Don't miss the large storage area under the rear of the home! Recent upgrades include water heater (2013), newer carpet and paint (2020), and several newer windows and sliding door (2020). Just 5-min to Stevens Forest Elementary. Less than 10-min drive to Columbia Town Center, Columbia Mall, Target, Wegmans, restaurants and more. Enjoy the convenience of single-level living!
Location
State MD
County Howard
Zoning NT
Direction North
Rooms
Main Level Bedrooms 3
Interior
Interior Features Ceiling Fan(s), Dining Area, Kitchen - Gourmet, Wood Floors, Carpet, Primary Bath(s)
Hot Water Natural Gas
Heating Central
Cooling Central A/C
Flooring Laminated, Carpet, Ceramic Tile
Fireplaces Number 1
Fireplaces Type Electric, Fireplace - Glass Doors
Equipment Built-In Microwave, Dishwasher, Disposal, Dryer, Washer, Refrigerator, Stove
Fireplace Y
Appliance Built-In Microwave, Dishwasher, Disposal, Dryer, Washer, Refrigerator, Stove
Heat Source Natural Gas
Exterior
Exterior Feature Deck(s)
Garage Spaces 3.0
Carport Spaces 1
Waterfront N
Water Access N
Accessibility None
Porch Deck(s)
Parking Type Detached Carport, Driveway
Total Parking Spaces 3
Garage N
Building
Story 1
Sewer Public Sewer
Water Public
Architectural Style Colonial
Level or Stories 1
Additional Building Above Grade, Below Grade
New Construction N
Schools
Elementary Schools Stevens Forest
Middle Schools Oakland Mills
High Schools Oakland Mills
School District Howard County Public School System
Others
Senior Community No
Tax ID 1416103446
Ownership Fee Simple
SqFt Source Assessor
Special Listing Condition Standard
Read Less

Bought with Annalisa Nicole Weymouth • Keller Williams Realty Centre
GET MORE INFORMATION




