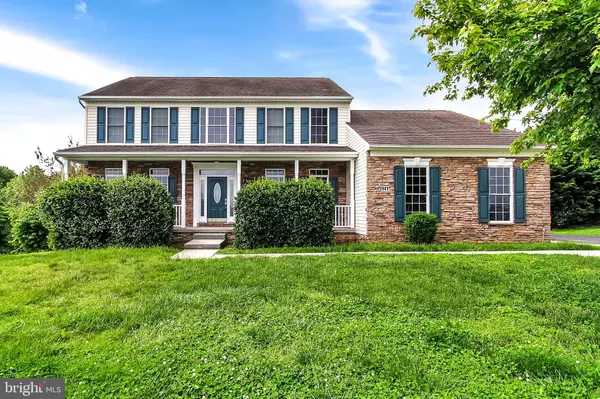For more information regarding the value of a property, please contact us for a free consultation.
2441 MAXA MEADOWS LN Forest Hill, MD 21050
Want to know what your home might be worth? Contact us for a FREE valuation!

Our team is ready to help you sell your home for the highest possible price ASAP
Key Details
Sold Price $541,000
Property Type Single Family Home
Sub Type Detached
Listing Status Sold
Purchase Type For Sale
Square Footage 4,148 sqft
Price per Sqft $130
Subdivision None Available
MLS Listing ID MDHR247252
Sold Date 07/15/20
Style Colonial
Bedrooms 4
Full Baths 3
Half Baths 1
HOA Fees $24/ann
HOA Y/N Y
Abv Grd Liv Area 3,148
Originating Board BRIGHT
Year Built 2002
Annual Tax Amount $5,911
Tax Year 2019
Lot Size 1.180 Acres
Acres 1.18
Property Description
Front Porch Colonial with Partial Stone Front on over an Acre. Two Story Foyer leads to the Office and Formal Living Room with Crown Molding and Formal Dining Room with Crown Molding & Chair Rail. The Kitchen features an Island, all Stainless Steel Appliances and Eating Area. Off the Kitchen is a Sunken Family Room with Wood Burning Stone Raised Hearth Fireplace and a Sunroom with a Gas Fireplace and Slider to Deck. Upstairs includes a Master Bedroom with Cathedral Ceiling and Master Bath with Dual Vanity, Corner Soaking Tub and Separate Shower. Three additional Bedrooms and a Full Bath complete the Upstairs. The Finished Lower Level has a Full Bath and Walkout in the Rec Room to the huge Backyard. There is also In Ground Pool surrounded by Fencing. New Well Pump & Wiring, New Pressure Tank, New Water Treatment System & Reverse Osmosis System, New Hot Water Heater, New Toilets, New Faucets , New Bathroom Light Fixtures all New Ceiling Fans and New Front Porch Railing.
Location
State MD
County Harford
Zoning RR
Rooms
Other Rooms Living Room, Dining Room, Primary Bedroom, Bedroom 2, Bedroom 3, Bedroom 4, Kitchen, Family Room, Den, Sun/Florida Room, Office, Recreation Room, Primary Bathroom, Full Bath
Basement Full, Outside Entrance, Partially Finished, Walkout Level
Interior
Interior Features Breakfast Area, Carpet, Ceiling Fan(s), Family Room Off Kitchen, Formal/Separate Dining Room, Kitchen - Eat-In, Kitchen - Island, Primary Bath(s), Recessed Lighting, Soaking Tub, Stall Shower, Tub Shower, Wood Floors
Hot Water Natural Gas
Heating Forced Air
Cooling Central A/C, Ceiling Fan(s)
Fireplaces Number 2
Fireplaces Type Mantel(s), Stone
Equipment Microwave, Dishwasher, Refrigerator, Range Hood, Oven/Range - Gas
Fireplace Y
Appliance Microwave, Dishwasher, Refrigerator, Range Hood, Oven/Range - Gas
Heat Source Natural Gas
Laundry Main Floor
Exterior
Exterior Feature Deck(s)
Parking Features Garage - Side Entry
Garage Spaces 2.0
Pool Fenced, In Ground
Water Access N
Accessibility None
Porch Deck(s)
Attached Garage 2
Total Parking Spaces 2
Garage Y
Building
Lot Description Backs - Open Common Area, Backs to Trees, Cul-de-sac, No Thru Street
Story 3
Sewer Septic Exists
Water Well
Architectural Style Colonial
Level or Stories 3
Additional Building Above Grade, Below Grade
Structure Type 2 Story Ceilings,Cathedral Ceilings
New Construction N
Schools
School District Harford County Public Schools
Others
HOA Fee Include Common Area Maintenance
Senior Community No
Tax ID 1303354326
Ownership Fee Simple
SqFt Source Assessor
Acceptable Financing Conventional, FHA, VA, Cash
Listing Terms Conventional, FHA, VA, Cash
Financing Conventional,FHA,VA,Cash
Special Listing Condition REO (Real Estate Owned)
Read Less

Bought with Melissa D Wolinski • RE/MAX American Dream



