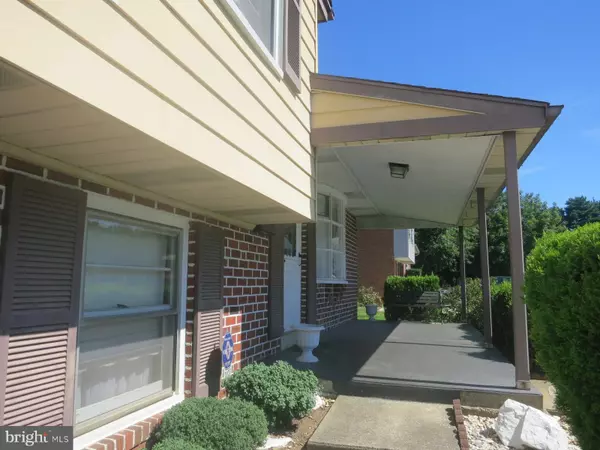For more information regarding the value of a property, please contact us for a free consultation.
1430 SANDWOOD RD Conshohocken, PA 19428
Want to know what your home might be worth? Contact us for a FREE valuation!

Our team is ready to help you sell your home for the highest possible price ASAP
Key Details
Sold Price $300,000
Property Type Single Family Home
Sub Type Detached
Listing Status Sold
Purchase Type For Sale
Square Footage 2,440 sqft
Price per Sqft $122
Subdivision None Available
MLS Listing ID PAMC648920
Sold Date 02/19/21
Style Split Level
Bedrooms 3
Full Baths 2
Half Baths 1
HOA Y/N N
Abv Grd Liv Area 1,840
Originating Board BRIGHT
Year Built 1959
Annual Tax Amount $4,056
Tax Year 2021
Lot Size 0.274 Acres
Acres 0.27
Lot Dimensions 75.00 x 0.00
Property Description
Back on the Market! Short Sale... Split Level Home in a Gorgeous Location on a beautiful lot. Covered Front Porch leads to the Living Room w/wall to wall carpeting & a bay window. The Dining Room features a ceiling fan and the w/w carpets. Eat in Kitchen with a dishwasher, built in oven & cook top gas stove. Off the Dining Room is an Enclosed Rear Porch with storm windows needing repairs and the outside exit to the large patio & gorgeous, spacious yard. The 2nd level consists of the Master Bedroom with a nice closet, w/w carpeting and a Master Bath with a stall shower. 2 additional bedrooms, Hall Linen Closet and Hall Bathroom. Access to the attic thru a bedroom closet. Nice closet space on the Upper Level. The Lower Level is a Lovely Family Room with an abundance of storage, a Wet Bar and an Electric Fireplace. Off the Family Room you will find the laundry area also with lots of storage, a Powder Room and an outside exit. Plenty of drive-way parking is available! Lovely landscaping! Incredible Yard! Exterior BBQ! Storage Shed attached to rear of property and a free standing shed at the rear of the yard. 2 1/2 baths! Property to be sold in as-is condition. Inspections are for informational purposes only. Buyer is responsible for Twp. U&O.
Location
State PA
County Montgomery
Area Plymouth Twp (10649)
Zoning CR
Rooms
Basement Outside Entrance, Partially Finished, Daylight, Full, Side Entrance, Walkout Level, Windows
Interior
Interior Features Attic, Kitchen - Eat-In, Primary Bath(s), Stall Shower
Hot Water Natural Gas
Heating Forced Air
Cooling Central A/C
Flooring Carpet
Fireplaces Number 1
Fireplaces Type Electric
Equipment Cooktop, Dishwasher, Dryer, Oven - Wall, Washer, Water Heater, Refrigerator
Fireplace Y
Appliance Cooktop, Dishwasher, Dryer, Oven - Wall, Washer, Water Heater, Refrigerator
Heat Source Natural Gas
Laundry Lower Floor
Exterior
Garage Spaces 4.0
Waterfront N
Water Access N
Roof Type Shingle
Accessibility None
Parking Type Driveway, Off Street
Total Parking Spaces 4
Garage N
Building
Lot Description Front Yard, Rear Yard, SideYard(s)
Story 3
Sewer Public Sewer
Water Public
Architectural Style Split Level
Level or Stories 3
Additional Building Above Grade, Below Grade
New Construction N
Schools
Middle Schools Colonial
High Schools Plymouth Whitemarsh
School District Colonial
Others
Senior Community No
Tax ID 49-00-10942-007
Ownership Fee Simple
SqFt Source Assessor
Acceptable Financing Cash, Conventional
Listing Terms Cash, Conventional
Financing Cash,Conventional
Special Listing Condition Short Sale
Read Less

Bought with Frances Morrione • Keller Williams Real Estate-Blue Bell
GET MORE INFORMATION




