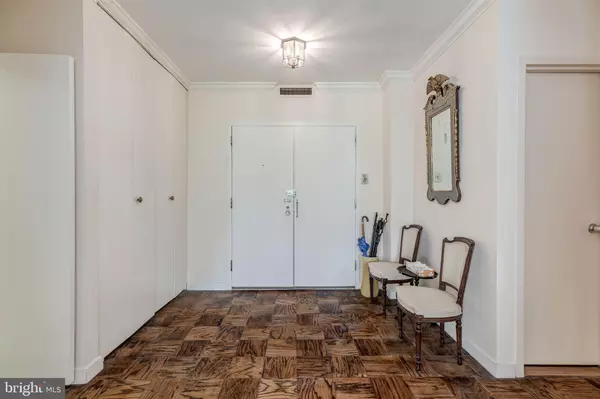For more information regarding the value of a property, please contact us for a free consultation.
4100 CATHEDRAL AVE NW #810 Washington, DC 20016
Want to know what your home might be worth? Contact us for a FREE valuation!

Our team is ready to help you sell your home for the highest possible price ASAP
Key Details
Sold Price $637,000
Property Type Condo
Sub Type Condo/Co-op
Listing Status Sold
Purchase Type For Sale
Square Footage 1,644 sqft
Price per Sqft $387
Subdivision Observatory Circle
MLS Listing ID DCDC469712
Sold Date 11/11/20
Style Contemporary
Bedrooms 2
Full Baths 2
Half Baths 1
Condo Fees $1,782/mo
HOA Y/N N
Abv Grd Liv Area 1,644
Originating Board BRIGHT
Year Built 1966
Annual Tax Amount $5,161
Tax Year 2019
Property Description
Gracious apartment in desirable 'Best Addresses' building! Cathedral West offers spacious apartments in a park like setting of rolling hills, lush greenery, wooded views and great privacy. This large 2 bedroom 2 1/2 bathroom apartment has an eat-in kitchen, a separate living room and dining room, with wonderful closet space and a large balcony. The apartment conveys with one deeded parking space. All utilities are included in the fee. An on-site manager, 24 hour a day desk/security, maintenance crew, valet parking for guests and numerous amenities one would expect from a small boutique full-service building. There is a year round pool, a state of the art fitness room with ADA bathroom/showers, sauna, studio space with ballet bar and mirrors, and is a pet friendly building (one pet up to 30 pounds). Shops, restaurants and services are only blocks away. Metro-buses outside your door makes travel very convenient.
Location
State DC
County Washington
Zoning UNKNOWN
Rooms
Other Rooms Living Room, Dining Room, Kitchen, Foyer
Main Level Bedrooms 2
Interior
Hot Water Electric
Heating Central, Other
Cooling Central A/C, Other
Fireplace N
Heat Source Natural Gas
Exterior
Parking Features Basement Garage
Garage Spaces 1.0
Amenities Available Common Grounds, Elevator, Exercise Room, Library, Pool - Indoor, Security
Water Access N
View Garden/Lawn, Trees/Woods
Roof Type Flat
Accessibility None
Total Parking Spaces 1
Garage N
Building
Story 1
Unit Features Mid-Rise 5 - 8 Floors
Sewer Public Sewer
Water Public
Architectural Style Contemporary
Level or Stories 1
Additional Building Above Grade, Below Grade
New Construction N
Schools
School District District Of Columbia Public Schools
Others
Pets Allowed Y
HOA Fee Include Air Conditioning,Common Area Maintenance,Custodial Services Maintenance,Electricity,Ext Bldg Maint,Gas,Heat,Insurance,Laundry,Lawn Maintenance,Management,Pool(s),Reserve Funds,Road Maintenance,Sewer,Snow Removal,Trash,Water
Senior Community No
Tax ID 1805//2065
Ownership Condominium
Security Features Desk in Lobby,Exterior Cameras
Special Listing Condition Standard
Pets Allowed Number Limit, Size/Weight Restriction
Read Less

Bought with Sharron T Cochran • Long & Foster Real Estate, Inc.



