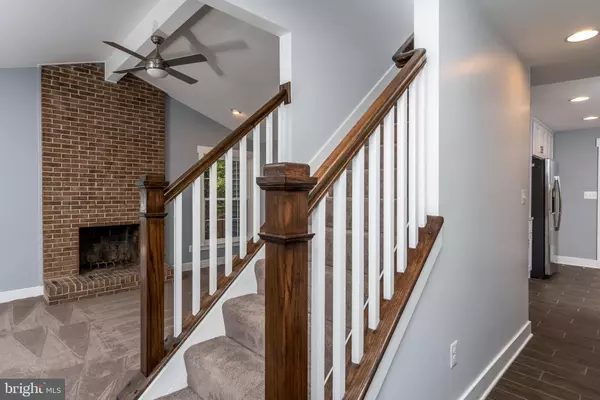For more information regarding the value of a property, please contact us for a free consultation.
5507 BLUECOAT LN Columbia, MD 21045
Want to know what your home might be worth? Contact us for a FREE valuation!

Our team is ready to help you sell your home for the highest possible price ASAP
Key Details
Sold Price $535,000
Property Type Single Family Home
Sub Type Detached
Listing Status Sold
Purchase Type For Sale
Square Footage 3,658 sqft
Price per Sqft $146
Subdivision Oakland Mills
MLS Listing ID MDHW282174
Sold Date 11/27/20
Style Colonial
Bedrooms 4
Full Baths 3
Half Baths 1
HOA Fees $81/ann
HOA Y/N Y
Abv Grd Liv Area 3,058
Originating Board BRIGHT
Year Built 1971
Annual Tax Amount $1,905
Tax Year 2020
Lot Size 8,050 Sqft
Acres 0.18
Property Description
Completely rebuilt 4 BR, 3.5 BA colonial with 2 master bedrooms (one on the main level) in the center of Columbia! All new kitchen with granite counters, stainless steel appliances and white cabinets with soft close drawers/doors. Relax in the large sunken family room with cathedral ceilings and wood burning fireplace. Main level master suite with 2 walk in closets, cathedral ceilings, master bath with dual sinks and oversize walk-in shower. 2nd Master BR upstairs with walk-in closet as well. Covered front porch, open floor plan, finished basement with laundry. Enjoy the beautiful setting from the large screened in porch and deck with a CA park/tot lot behind the house as well as walking trails not far away. ALL BRAND NEW floors and carpeting, appliances and all new bathrooms. All new roof, siding, windows, electricity, plumbing and zoned HVAC. HOA is CPRA
Location
State MD
County Howard
Zoning NT
Rooms
Other Rooms Living Room, Primary Bedroom, Kitchen, Family Room, Recreation Room
Basement Partially Finished
Main Level Bedrooms 1
Interior
Interior Features Entry Level Bedroom, Floor Plan - Open, Kitchen - Gourmet, Recessed Lighting, Walk-in Closet(s)
Hot Water Natural Gas
Heating Forced Air, Zoned
Cooling Central A/C
Fireplaces Number 2
Heat Source Natural Gas, Electric
Exterior
Garage Spaces 2.0
Utilities Available Natural Gas Available
Waterfront N
Water Access N
Accessibility Level Entry - Main, Other
Parking Type Driveway, On Street
Total Parking Spaces 2
Garage N
Building
Lot Description Backs - Open Common Area
Story 3
Sewer Public Sewer
Water Public
Architectural Style Colonial
Level or Stories 3
Additional Building Above Grade, Below Grade
New Construction N
Schools
School District Howard County Public School System
Others
Senior Community No
Tax ID 1416061956
Ownership Fee Simple
SqFt Source Assessor
Special Listing Condition Standard
Read Less

Bought with STEPHEN PIPICH Jr. • Keller Williams Legacy
GET MORE INFORMATION




