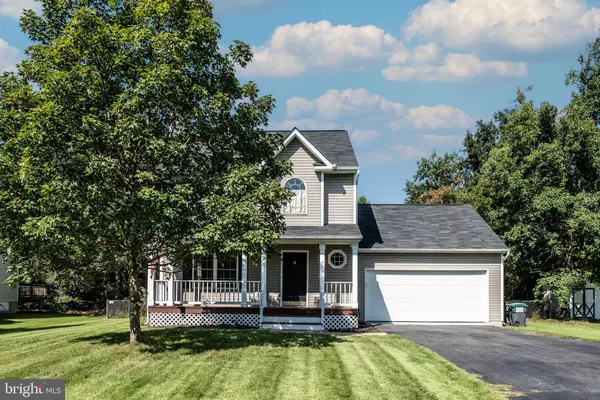For more information regarding the value of a property, please contact us for a free consultation.
5406 VELD CT Fredericksburg, VA 22407
Want to know what your home might be worth? Contact us for a FREE valuation!

Our team is ready to help you sell your home for the highest possible price ASAP
Key Details
Sold Price $350,000
Property Type Single Family Home
Sub Type Detached
Listing Status Sold
Purchase Type For Sale
Square Footage 1,458 sqft
Price per Sqft $240
Subdivision South Oaks
MLS Listing ID VASP2001898
Sold Date 09/29/21
Style Colonial
Bedrooms 3
Full Baths 2
Half Baths 1
HOA Fees $50/mo
HOA Y/N Y
Abv Grd Liv Area 1,458
Originating Board BRIGHT
Year Built 1996
Annual Tax Amount $1,606
Tax Year 2016
Lot Size 0.268 Acres
Acres 0.27
Property Description
Adorable well cared for cul-de-sac home could be yours for the holidays! This inviting functional floor plan has hardwood floors throughout the main level. A charming family room with wood burning fireplace, that opens to the well sized dining area. Cozy kitchen boasts updated granite counters, stainless steel appliances and pass through to the family room. Staircase to upper floors are tucked away in a corner and leads to the upper floor, The master suite is well appointed and has a private large ensuite that offers lots of options and an unexpected bright walk-in master closet with a large window. Two additional bedrooms and full bathroom complete the upper floors. French door from kitchen opens to deck, a large fenced back yard and shed, with tons of options for a growing family. Well sized garage/man cave with epoxy floors and sliding glass doors that lead to the back yard complete this well designed home.
Location
State VA
County Spotsylvania
Zoning RU
Interior
Interior Features Carpet, Family Room Off Kitchen, Floor Plan - Traditional, Kitchen - Eat-In, Walk-in Closet(s), Wood Floors
Hot Water Electric
Heating Central
Cooling Central A/C
Fireplaces Number 1
Fireplaces Type Wood
Equipment Built-In Microwave, Dishwasher, Disposal, Oven/Range - Electric, Refrigerator
Fireplace Y
Appliance Built-In Microwave, Dishwasher, Disposal, Oven/Range - Electric, Refrigerator
Heat Source Electric
Laundry Has Laundry, Main Floor
Exterior
Exterior Feature Deck(s)
Parking Features Garage - Front Entry
Garage Spaces 2.0
Water Access N
Roof Type Shingle
Accessibility None
Porch Deck(s)
Attached Garage 2
Total Parking Spaces 2
Garage Y
Building
Story 2
Foundation Other
Sewer Public Sewer
Water Public
Architectural Style Colonial
Level or Stories 2
Additional Building Above Grade
New Construction N
Schools
Elementary Schools Parkside
Middle Schools Spotsylvania
High Schools Massaponax
School District Spotsylvania County Public Schools
Others
Senior Community No
Tax ID 49D2-75-
Ownership Fee Simple
SqFt Source Estimated
Acceptable Financing Cash, Conventional, FHA, VA
Horse Property N
Listing Terms Cash, Conventional, FHA, VA
Financing Cash,Conventional,FHA,VA
Special Listing Condition Standard
Read Less

Bought with Susan I Fair • Samson Properties



