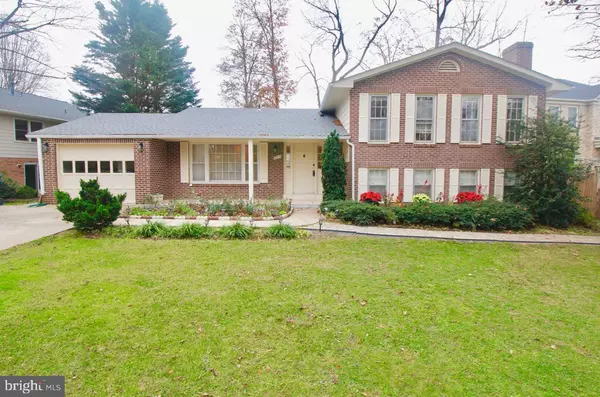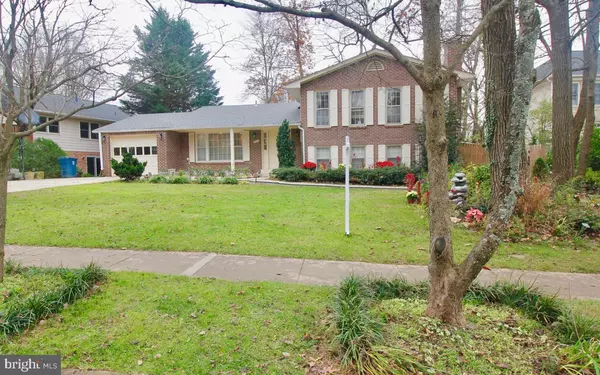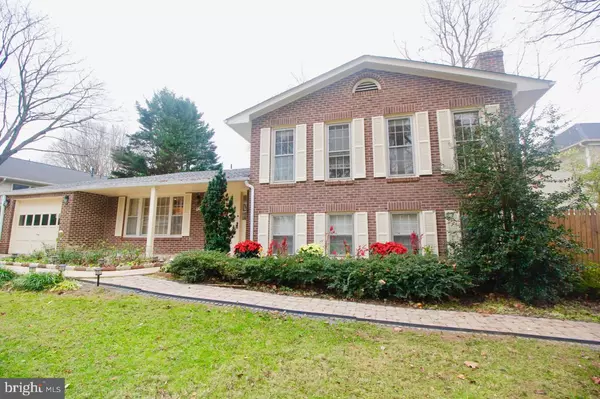For more information regarding the value of a property, please contact us for a free consultation.
8515 WOLFTRAP RD Vienna, VA 22182
Want to know what your home might be worth? Contact us for a FREE valuation!

Our team is ready to help you sell your home for the highest possible price ASAP
Key Details
Sold Price $839,000
Property Type Single Family Home
Sub Type Detached
Listing Status Sold
Purchase Type For Sale
Square Footage 2,948 sqft
Price per Sqft $284
Subdivision Tysons Valley
MLS Listing ID VAFX1168310
Sold Date 02/05/21
Style Split Level,A-Frame,Traditional
Bedrooms 5
Full Baths 3
HOA Y/N N
Abv Grd Liv Area 1,610
Originating Board BRIGHT
Year Built 1972
Annual Tax Amount $8,913
Tax Year 2020
Lot Size 10,507 Sqft
Acres 0.24
Property Description
Great Location! Great Location! 3000 sq ft Beautiful Four Level Large 5 Bedroom House with 3 Full Bathrooms located in Vienna. The house features Oak Hardwood Flooring on the Main Level and 2nd Level. Recent Updated Master Bathroom with 1 Standard Closet & Walk-in Closet. Large Family Room with Wood Fireplace. Large Basement with carpet. Nice Landscaping Front and Rear Yard. Long Driveway with Garage. Large Sun Room off the Dining Room with Fireplace. New Roof. 5 minutes to Tysons Corner Mall. Close to the Metro. Do not miss this Opportunity. Please Remove your Shoes when seeing the house.
Location
State VA
County Fairfax
Zoning 130
Rooms
Other Rooms Living Room, Dining Room, Bedroom 2, Bedroom 3, Bedroom 4, Bedroom 5, Kitchen, Family Room, Basement, Foyer, Bedroom 1, Bathroom 1, Bathroom 2, Bathroom 3
Basement Fully Finished, Side Entrance, Windows
Interior
Interior Features 2nd Kitchen, Carpet, Crown Moldings, Formal/Separate Dining Room, Kitchen - Gourmet, Kitchen - Table Space, Bathroom - Stall Shower, Window Treatments, Wood Floors
Hot Water Natural Gas
Heating Central
Cooling Central A/C
Flooring Carpet, Hardwood, Vinyl, Ceramic Tile
Fireplaces Number 2
Fireplaces Type Brick, Fireplace - Glass Doors, Wood
Equipment Built-In Microwave, Dishwasher, Disposal, Dryer, Refrigerator, Stove, Washer, Water Heater
Fireplace Y
Appliance Built-In Microwave, Dishwasher, Disposal, Dryer, Refrigerator, Stove, Washer, Water Heater
Heat Source Natural Gas
Laundry Lower Floor
Exterior
Parking Features Garage - Front Entry
Garage Spaces 1.0
Fence Fully
Utilities Available Natural Gas Available, Electric Available, Phone Available, Sewer Available, Water Available
Water Access N
View Trees/Woods, Street
Roof Type Asphalt
Accessibility None
Attached Garage 1
Total Parking Spaces 1
Garage Y
Building
Lot Description Front Yard, Landscaping, Level, Rear Yard
Story 4
Sewer Public Sewer
Water Public
Architectural Style Split Level, A-Frame, Traditional
Level or Stories 4
Additional Building Above Grade, Below Grade
Structure Type Dry Wall
New Construction N
Schools
Elementary Schools Freedom Hill
Middle Schools Kilmer
High Schools Marshall
School District Fairfax County Public Schools
Others
Pets Allowed Y
Senior Community No
Tax ID 0391 15 0001
Ownership Fee Simple
SqFt Source Assessor
Acceptable Financing Cash, Conventional, FHA, VA
Horse Property N
Listing Terms Cash, Conventional, FHA, VA
Financing Cash,Conventional,FHA,VA
Special Listing Condition Standard
Pets Allowed No Pet Restrictions
Read Less

Bought with Ahmad Mazahery • Lydia Real Estate, LLC



