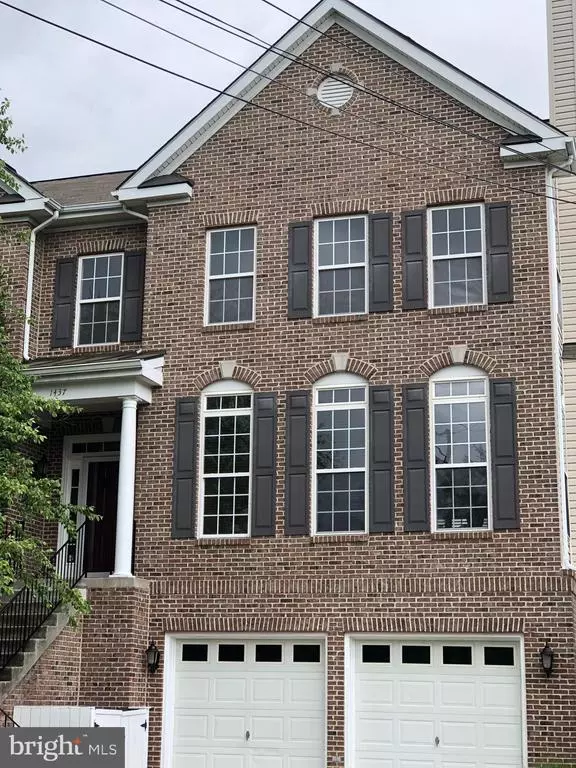For more information regarding the value of a property, please contact us for a free consultation.
1437 S GREENBRIER ST Arlington, VA 22206
Want to know what your home might be worth? Contact us for a FREE valuation!

Our team is ready to help you sell your home for the highest possible price ASAP
Key Details
Sold Price $1,247,500
Property Type Single Family Home
Sub Type Detached
Listing Status Sold
Purchase Type For Sale
Square Footage 4,414 sqft
Price per Sqft $282
Subdivision Claremont
MLS Listing ID VAAR2002460
Sold Date 09/13/21
Style Contemporary,Colonial
Bedrooms 5
Full Baths 4
Half Baths 1
HOA Fees $29/ann
HOA Y/N Y
Abv Grd Liv Area 3,514
Originating Board BRIGHT
Year Built 2005
Annual Tax Amount $11,132
Tax Year 2021
Lot Size 6,001 Sqft
Acres 0.14
Property Description
You found it!! Welcome to a home to love. A wonderful home in a wow location in quiet tranquil cul-de-sac in the desirable Claremont neighborhood of Arlington. Home is convenient to shops, restaurants, schools, 395 South and public transportation. This south facing home has 5 bedrooms, 4.5 baths, an open floor plan, high ceilings, wood floors, and a stunning back yard professionally landscaped. The spacious kitchen includes a breakfast bar, bay window with window seating and table space. There is a beautiful new farm house sink, stainless steel equipment, granite countertops, a big pantry, plus a butlers pantry and oh, so much more. The kitchen is enhanced by its large family room and big windows, plus gas fireplace (which can be converted back to wood burning fireplace) and desk and cabinetry for working at home. To complete the main floor, there is a large office/library, a big entrance foyer and coat closet, plus
a very bright living room /dining room combination for all your entertaining requirements. Upstairs there are 4 bedrooms, three full baths and a laundry room. The huge bright cathedral ceiling Master bedroom en-suite boasts lots of space, a super walk in closet, a separate luxury bath with soaking tub, dual vanities, and separate shower. The 2nd and 3rd well proportioned bedrooms include a jack and jill bath. The 4th bedroom en suite views the back yard and also has a walk-in closet. Downstairs, the fully finished lower level welcomes you with a large family room, bedroom, full bath and exercise area complete with equipment for exercising. Enjoy the great outdoor space of a fully fenced in yard, complete with big stone paver patio ready for entertaining. Enjoy the convenience of parking in your oversized two car garage with extra storage space and cabinetry. Nearby is the Capital Bike Share hub, W&OD trail, Claremont mini park, Barcroft Park. Arlington Country Parks & Recreation offers an indoor swimming pool and other activities at nearby Wakefield HS. The neighborhood Claremont Civic Association offers many activities such as Halloween parades, cook offs, bar-b-ques at the park, etc
This home also boasts two zone heating and air conditioning. NEW HVAC in 2019 and 2021. New water heater 2019. Agent is related to Sellers.
Location
State VA
County Arlington
Zoning R-6
Direction South
Rooms
Basement English, Daylight, Full, Full, Fully Finished, Garage Access, Heated, Improved, Interior Access, Side Entrance, Windows
Interior
Interior Features Bar, Breakfast Area, Built-Ins, Chair Railings, Crown Moldings, Curved Staircase, Formal/Separate Dining Room, Kitchen - Eat-In, Kitchen - Gourmet, Kitchen - Island, Kitchen - Table Space, Recessed Lighting, Ceiling Fan(s), Combination Dining/Living, Pantry, Wainscotting, Walk-in Closet(s), Wet/Dry Bar, Window Treatments, Wood Floors, Butlers Pantry, Family Room Off Kitchen, Floor Plan - Open, Sauna, Soaking Tub, Upgraded Countertops
Hot Water Natural Gas
Heating Forced Air, Central, Zoned
Cooling Programmable Thermostat, Ceiling Fan(s), Central A/C, Zoned
Flooring Wood, Hardwood, Laminated, Ceramic Tile, Carpet
Fireplaces Number 1
Equipment Cooktop, Dishwasher, Disposal, Dryer - Electric, Microwave, Oven - Double, Washer, Icemaker, Instant Hot Water, Oven - Single, Oven - Wall, Refrigerator, Stainless Steel Appliances, Trash Compactor, Water Dispenser, Water Heater
Fireplace Y
Window Features Bay/Bow,Double Hung,Triple Pane
Appliance Cooktop, Dishwasher, Disposal, Dryer - Electric, Microwave, Oven - Double, Washer, Icemaker, Instant Hot Water, Oven - Single, Oven - Wall, Refrigerator, Stainless Steel Appliances, Trash Compactor, Water Dispenser, Water Heater
Heat Source Natural Gas
Laundry Upper Floor, Washer In Unit, Has Laundry, Dryer In Unit
Exterior
Garage Inside Access, Oversized, Garage - Front Entry
Garage Spaces 4.0
Fence Fully
Waterfront N
Water Access N
Accessibility None
Parking Type Attached Garage, Driveway, On Street
Attached Garage 2
Total Parking Spaces 4
Garage Y
Building
Story 3
Sewer Public Sewer
Water Public
Architectural Style Contemporary, Colonial
Level or Stories 3
Additional Building Above Grade, Below Grade
Structure Type 9'+ Ceilings,Cathedral Ceilings,High
New Construction N
Schools
High Schools Wakefield
School District Arlington County Public Schools
Others
HOA Fee Include Other
Senior Community No
Tax ID 28-018-053
Ownership Fee Simple
SqFt Source Assessor
Special Listing Condition Standard
Read Less

Bought with Jeremy G Browne • TTR Sotheby's International Realty
GET MORE INFORMATION




