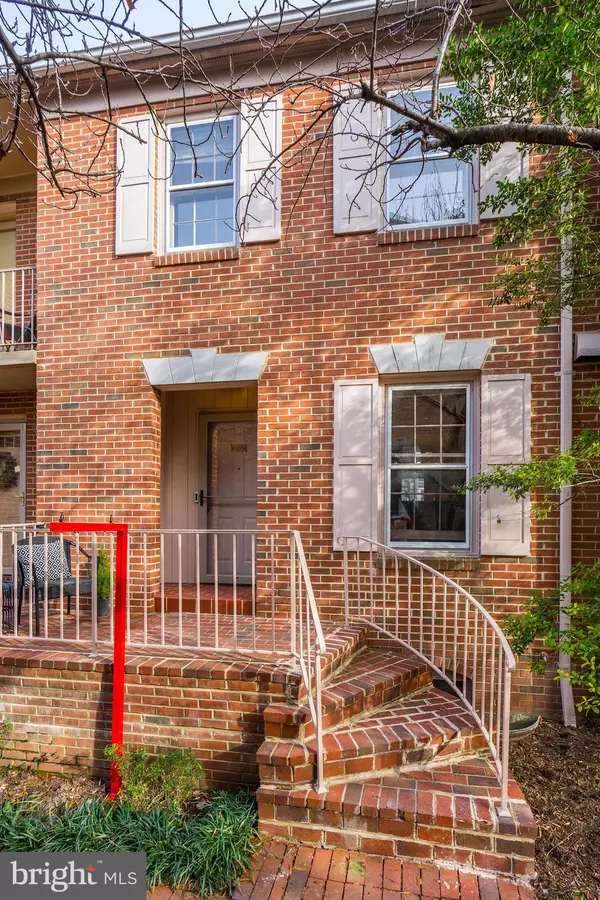For more information regarding the value of a property, please contact us for a free consultation.
1003B N DANIEL ST Arlington, VA 22201
Want to know what your home might be worth? Contact us for a FREE valuation!

Our team is ready to help you sell your home for the highest possible price ASAP
Key Details
Sold Price $929,900
Property Type Condo
Sub Type Condo/Co-op
Listing Status Sold
Purchase Type For Sale
Square Footage 1,764 sqft
Price per Sqft $527
Subdivision Daniel Court
MLS Listing ID VAAR157822
Sold Date 01/27/20
Style Colonial
Bedrooms 3
Full Baths 3
Half Baths 1
Condo Fees $425/qua
HOA Y/N N
Abv Grd Liv Area 1,224
Originating Board BRIGHT
Year Built 1979
Annual Tax Amount $8,026
Tax Year 2019
Property Description
Don't miss this rare opportunity to start the new year in your very own 3 level town home, 3 blocks from Clarendon metro, restaurants and shops. Nestled in a quiet Georgetown style townhouse community, this 3 BR/3.5 BA home offers a modern open floor plan with natural light streaming through highlighting the beautiful red oak hard wood floors on two levels. You ll love making new year's meals in your renovated kitchen featuring striking granite counters, rich wood cabinetry and stainless steel appliances. You'll also find attractive extras like the generous sized kitchen pantry, filtered water faucet and a built-in desk for managing your household activities. In the lower level, cozy up to the wood burning fireplace or enjoy coffee on your private patio while you finish laundry in your new washer dryer. The third bedroom can double as a home office, den or guest room. On the upper level, enjoy the serenity of the master bedroom en suite with its spa inspired shower and the second bedroom also with its own bath. Never worry about where to park. The assigned space will always be yours and the guest parking spots are available if you have a second car or guests for dinner. Welcome home!
Location
State VA
County Arlington
Zoning RES
Rooms
Basement Connecting Stairway, Daylight, Full, Fully Finished, Rear Entrance, Heated, Improved, Interior Access, Outside Entrance, Walkout Level
Interior
Interior Features Combination Dining/Living, Crown Moldings, Dining Area, Kitchen - Eat-In, Primary Bath(s), Upgraded Countertops, Wet/Dry Bar, Window Treatments, Wood Floors, Carpet, Ceiling Fan(s), Chair Railings, Floor Plan - Open, Recessed Lighting, Sprinkler System, Stall Shower, Tub Shower, Walk-in Closet(s)
Hot Water Electric
Heating Forced Air
Cooling Central A/C
Flooring Hardwood
Fireplaces Number 1
Fireplaces Type Brick, Mantel(s), Screen, Wood
Equipment Oven/Range - Electric, Refrigerator, Washer, Dryer, Microwave, Disposal, Exhaust Fan
Fireplace Y
Window Features Double Hung
Appliance Oven/Range - Electric, Refrigerator, Washer, Dryer, Microwave, Disposal, Exhaust Fan
Heat Source Electric
Laundry Basement
Exterior
Exterior Feature Patio(s), Enclosed
Garage Spaces 1.0
Parking On Site 1
Fence Fully, Wood
Utilities Available Electric Available, Fiber Optics Available, Sewer Available, Water Available
Amenities Available Common Grounds, Fencing
Water Access N
Roof Type Composite
Accessibility None
Porch Patio(s), Enclosed
Total Parking Spaces 1
Garage N
Building
Story 3+
Sewer Public Sewer
Water Public
Architectural Style Colonial
Level or Stories 3+
Additional Building Above Grade, Below Grade
Structure Type Dry Wall
New Construction N
Schools
Elementary Schools Key
Middle Schools Dorothy Hamm
High Schools Washington-Liberty
School District Arlington County Public Schools
Others
HOA Fee Include Common Area Maintenance,Insurance,Lawn Maintenance,Management,Reserve Funds,Snow Removal,Trash
Senior Community No
Tax ID 18-022-029
Ownership Condominium
Security Features Main Entrance Lock,Security System,Smoke Detector
Acceptable Financing Negotiable
Horse Property N
Listing Terms Negotiable
Financing Negotiable
Special Listing Condition Standard
Read Less

Bought with Tim A Savin • SAVIN Real Estate, LLC.



