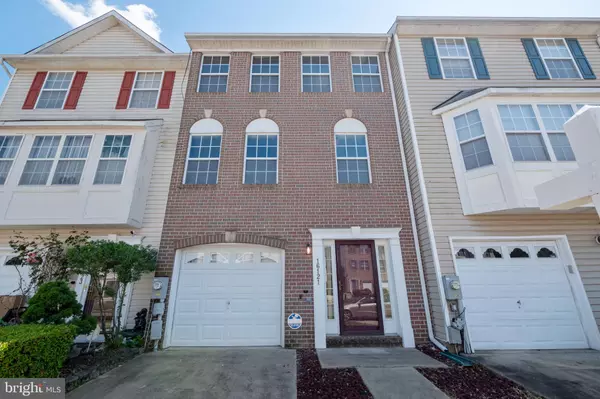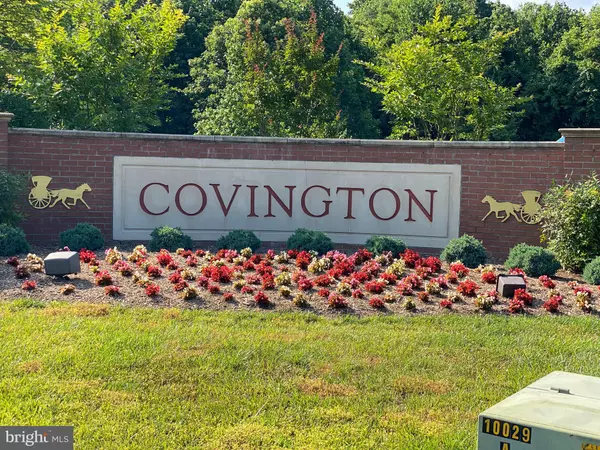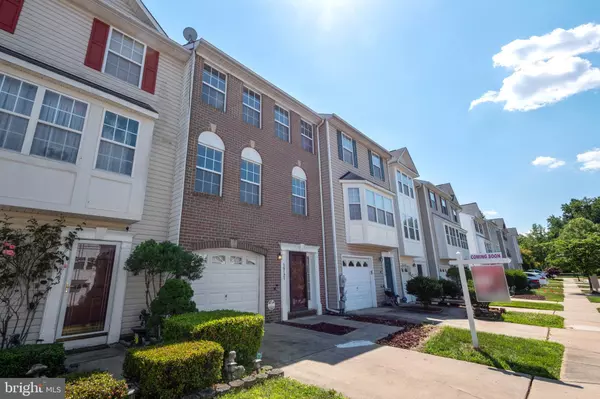For more information regarding the value of a property, please contact us for a free consultation.
16121 EDENWOOD DR Bowie, MD 20716
Want to know what your home might be worth? Contact us for a FREE valuation!

Our team is ready to help you sell your home for the highest possible price ASAP
Key Details
Sold Price $340,000
Property Type Townhouse
Sub Type Interior Row/Townhouse
Listing Status Sold
Purchase Type For Sale
Square Footage 1,360 sqft
Price per Sqft $250
Subdivision Covington
MLS Listing ID MDPG571330
Sold Date 08/07/20
Style Colonial
Bedrooms 4
Full Baths 3
HOA Fees $48/qua
HOA Y/N Y
Abv Grd Liv Area 1,360
Originating Board BRIGHT
Year Built 1999
Annual Tax Amount $4,209
Tax Year 2019
Lot Size 1,500 Sqft
Acres 0.03
Property Description
Welcome Home!!! This well maintained townhouse is in great condition and is the home you've been searching for! Look no more!!! It's vacant and has been clean/sanitized!!! All Lights are on....limited touching of surfaces required. This is THE perfect location for your new home!!! It's in the heart of Bowie, located in the much sought after Covington Community, that boasts a pool, community center, playgrounds, walking trails and is close to Bowie Town Center, grocery & major highways. Perfect for these "safer at home" times. Fall in love with this ABSOLUTELY BEAUTIFUL, bright, move-in-ready, 3-level, 1-car garage, 4 BD, 3 BA, brick town home, the moment you enter the door! This is a MUST SEE!!! 2-level foyer entrance ...1st level bedroom with full bathroom, laundry and walkout basement. Spacious, open floor main level...very large living room-dining room combination...sun-filled kitchen, with SS appliances...leading to a spacious deck with a BEAUTIFUL scenic view from the deck, overlooking Glen Allen Park. Three bedrooms on 3rd level...Master Bedroom includes master bathroom, one walk-in closet and a second additional closet.SHOWS VERY WELL, SO ACT QUICKLY!..Call your Realtor to schedule a showing today, or contact us directly if you are not represented.
Location
State MD
County Prince Georges
Zoning RU
Rooms
Other Rooms Living Room, Dining Room, Bedroom 2, Bedroom 3, Bedroom 4, Kitchen, Bedroom 1, Laundry, Bathroom 1, Bathroom 2, Bathroom 3
Basement Fully Finished, Garage Access, Outside Entrance, Rear Entrance, Walkout Level, Windows
Interior
Interior Features Breakfast Area, Carpet, Combination Dining/Living, Entry Level Bedroom, Kitchen - Eat-In, Pantry, Walk-in Closet(s)
Hot Water Natural Gas
Heating Forced Air
Cooling Central A/C
Equipment Built-In Microwave, Dishwasher, Disposal, Dryer, Microwave, Refrigerator, Stainless Steel Appliances, Stove, Washer
Appliance Built-In Microwave, Dishwasher, Disposal, Dryer, Microwave, Refrigerator, Stainless Steel Appliances, Stove, Washer
Heat Source Natural Gas
Laundry Lower Floor
Exterior
Parking Features Basement Garage, Inside Access
Garage Spaces 1.0
Amenities Available Basketball Courts, Bike Trail, Club House, Common Grounds, Community Center, Fitness Center, Jog/Walk Path, Pool - Outdoor, Recreational Center, Swimming Pool, Tennis Courts, Tot Lots/Playground
Water Access N
Accessibility None
Attached Garage 1
Total Parking Spaces 1
Garage Y
Building
Story 3
Sewer No Septic System
Water Public
Architectural Style Colonial
Level or Stories 3
Additional Building Above Grade, Below Grade
New Construction N
Schools
School District Prince George'S County Public Schools
Others
HOA Fee Include Common Area Maintenance,Lawn Maintenance,Snow Removal,Trash,Management,Pool(s),Recreation Facility
Senior Community No
Tax ID 17072845402
Ownership Fee Simple
SqFt Source Assessor
Special Listing Condition Standard
Read Less

Bought with Theresa L Gordon • Fairfax Realty Elite



