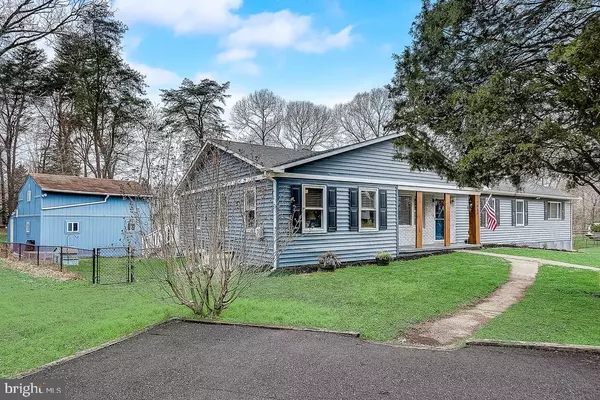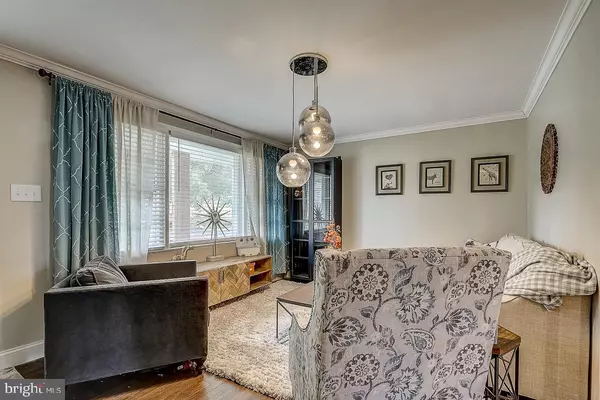For more information regarding the value of a property, please contact us for a free consultation.
7866 JUNE DR Pasadena, MD 21122
Want to know what your home might be worth? Contact us for a FREE valuation!

Our team is ready to help you sell your home for the highest possible price ASAP
Key Details
Sold Price $480,000
Property Type Single Family Home
Sub Type Detached
Listing Status Sold
Purchase Type For Sale
Square Footage 2,768 sqft
Price per Sqft $173
Subdivision Riviera Isle
MLS Listing ID MDAA429122
Sold Date 05/22/20
Style Ranch/Rambler
Bedrooms 5
Full Baths 4
HOA Y/N N
Abv Grd Liv Area 1,568
Originating Board BRIGHT
Year Built 1965
Annual Tax Amount $3,977
Tax Year 2020
Lot Size 1.169 Acres
Acres 1.17
Property Description
Spacious and hard-to-find renovated rancher in a WATER PRIVILEGED COMMUNITY and on OVER AN ACRE! This home has so much to offer... new and permitted master bedroom addition, in-law suite (apartment with potential $1,000-$1500/mo income), large detached barn style garage with workshop and 2nd floor, and a huge cul-de-sac lot with subdivision potential (see the area to the left beyond the fencing). The main floor features living room, eat-in in new and fully equipped kitchen, rear sunroom, 2 bedrooms, hall remodeled bathrooms and the new master suite and master bathroom. The master suite is open with a cathedral ceiling and access to a private master bathroom (all new addition). To the left side of the home there is an updated in-law suite with separate access featuring a living room, kitchenette, full bedroom and bathroom (the suite can be opened back into the home, if required). The lower level has a remodeled rec room and additional room that can be used as a 4th bedroom, den or guest room. Additional lower level storage is available in the utility room. The sunroom leads to a rear deck and overlooks a fenced-in yard. The rear garage has power with a workshop setup, 2nd floor area and additional section to house a riding lawn mower, more tools or water sports equipment. There is plenty of off-street parking for several cars and a boat. NEW ROOF, NEW SIDING, NEW PLUMBING, NEW ELECTRICAL, NEW HOT WATER HEATER, NEW KITCHEN AND NEW BATHS and more improvements....
Location
State MD
County Anne Arundel
Zoning R2
Rooms
Main Level Bedrooms 4
Interior
Heating Forced Air
Cooling Central A/C
Heat Source Oil
Exterior
Water Access N
Accessibility None
Garage N
Building
Story 1
Sewer Public Sewer
Water Public
Architectural Style Ranch/Rambler
Level or Stories 1
Additional Building Above Grade, Below Grade
New Construction N
Schools
Elementary Schools Jacobsville
Middle Schools Chesapeake Bay
High Schools Chesapeake
School District Anne Arundel County Public Schools
Others
Senior Community No
Tax ID 020369108467500
Ownership Fee Simple
SqFt Source Assessor
Special Listing Condition Standard
Read Less

Bought with Shawn Martin • Keller Williams Flagship of Maryland



