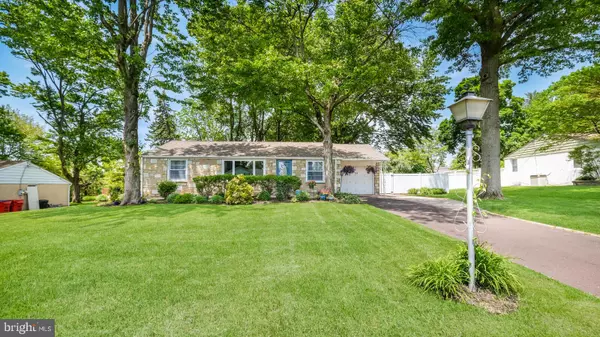For more information regarding the value of a property, please contact us for a free consultation.
254 SWEETBRIAR DR Warminster, PA 18974
Want to know what your home might be worth? Contact us for a FREE valuation!

Our team is ready to help you sell your home for the highest possible price ASAP
Key Details
Sold Price $395,000
Property Type Single Family Home
Sub Type Detached
Listing Status Sold
Purchase Type For Sale
Square Footage 1,148 sqft
Price per Sqft $344
Subdivision Casey Highlands
MLS Listing ID PABU528436
Sold Date 08/17/21
Style Ranch/Rambler
Bedrooms 3
Full Baths 1
HOA Y/N N
Abv Grd Liv Area 1,148
Originating Board BRIGHT
Year Built 1953
Annual Tax Amount $4,536
Tax Year 2020
Lot Size 0.459 Acres
Acres 0.46
Lot Dimensions 100.00 x 200.00
Property Description
Welcome home to 254 Sweetbriar Drive located in the much desired neighborhood of Casey Highlands! This home welcomes you with an inviting flow for comfortable living. A lovely, updated kitchen with eating area, large living room, 3 bedrooms and bathroom can be found on the first floor. Lots of natural light and beautiful views of the oversized front yard can be seen from the living room. A large finished basement for family fun and entertaining with an additional half bath is waiting for you! A large fenced in backyard with an aboveground pool installed in 2019 makes this property perfect for a summer filled with fun. New roof & gutters installed 2019, Basement windows replaced 2018, C/A installed 2017 Come see for yourself!
Location
State PA
County Bucks
Area Warminster Twp (10149)
Zoning R1
Rooms
Other Rooms Kitchen
Basement Full
Main Level Bedrooms 3
Interior
Hot Water Electric
Cooling Central A/C
Heat Source Oil
Exterior
Garage Additional Storage Area, Garage - Front Entry
Garage Spaces 4.0
Pool Above Ground
Waterfront N
Water Access N
Accessibility Other
Parking Type Attached Garage, Driveway
Attached Garage 1
Total Parking Spaces 4
Garage Y
Building
Story 1
Sewer Public Sewer
Water Public
Architectural Style Ranch/Rambler
Level or Stories 1
Additional Building Above Grade, Below Grade
New Construction N
Schools
Elementary Schools Mcdonald
Middle Schools Klinger
High Schools William Tennent
School District Centennial
Others
Senior Community No
Tax ID 49-028-007
Ownership Fee Simple
SqFt Source Assessor
Acceptable Financing Cash, Conventional, FHA, FHVA
Horse Property N
Listing Terms Cash, Conventional, FHA, FHVA
Financing Cash,Conventional,FHA,FHVA
Special Listing Condition Standard
Read Less

Bought with Rachel Sharabani • Homestarr Realty
GET MORE INFORMATION




