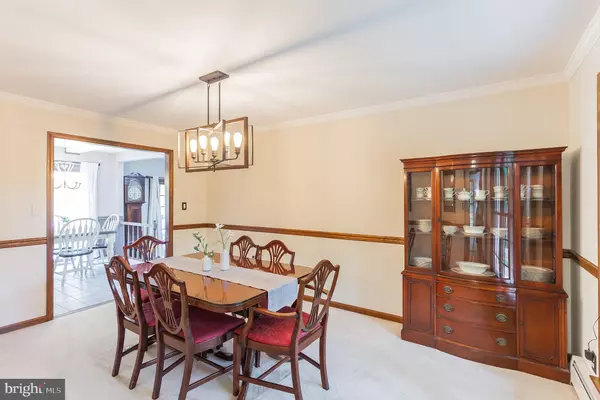For more information regarding the value of a property, please contact us for a free consultation.
1000 HUNTERS RD Mohnton, PA 19540
Want to know what your home might be worth? Contact us for a FREE valuation!

Our team is ready to help you sell your home for the highest possible price ASAP
Key Details
Sold Price $350,000
Property Type Single Family Home
Sub Type Detached
Listing Status Sold
Purchase Type For Sale
Square Footage 2,343 sqft
Price per Sqft $149
Subdivision None Available
MLS Listing ID PABK358702
Sold Date 06/29/20
Style Traditional
Bedrooms 4
Full Baths 2
Half Baths 1
HOA Y/N N
Abv Grd Liv Area 2,343
Originating Board BRIGHT
Year Built 1987
Annual Tax Amount $7,411
Tax Year 2020
Lot Size 3.190 Acres
Acres 3.19
Lot Dimensions 0.00 x 0.00
Property Description
Are you looking for the perfect place to call home? This beautiful colonial on 3.18 acres is it! With a wrap around front porch and amazing views, you will find yourself lost in its charm. This home has wonderful privacy and is great for entertaining. Enjoy walking the trails in its wooded acreage, or relax in the backyard which includes a covered brick patio along with a large spacious deck. If you are looking for plenty of space to store your vehicles, recreational toys or equipment, you will love the oversized 3 car garage with a 4th detached garage and carport. As you enter the front door you are greeted with beautiful hardwood floors. The spacious living room has a wall of windows which floods the room with natural sunlight. There is plenty of space for holiday gatherings in the formal dining room featuring chair rail and crown molding. The kitchen has walnut cabinetry, granite countertops, new stainless steel appliances, pantry, and tile flooring. Your kitchen opens up to a gorgeous family room with a vaulted ceiling and skylights, hardwood floors, floor to ceiling fireplace with a wood burning insert, and sliding doors that give you access to the outdoor deck and patio. Also on the first floor, you will find a half bath and mud room with laundry and backyard access. On the second floor are four bedrooms and a full bathroom. The master bedroom has two closets with an updated master bath. This well maintained spacious home has been updated throughout with on trend colors, modern fixtures and amenities, with attention to detail. Most recent updates include a new hot water heater, and a new roof in 2020. Come see for yourself what makes this house your next perfect home.
Location
State PA
County Berks
Area Cumru Twp (10239)
Zoning RES
Rooms
Other Rooms Living Room, Dining Room, Primary Bedroom, Bedroom 2, Bedroom 3, Kitchen, Family Room, Attic
Basement Full, Unfinished
Interior
Interior Features Attic/House Fan, Carpet, Ceiling Fan(s), Chair Railings, Crown Moldings, Exposed Beams, Family Room Off Kitchen, Formal/Separate Dining Room, Kitchen - Eat-In, Primary Bath(s), Skylight(s), Stall Shower, Upgraded Countertops, Wood Floors
Heating Hot Water, Baseboard - Hot Water
Cooling Central A/C
Flooring Carpet, Ceramic Tile, Hardwood
Fireplaces Number 1
Fireplaces Type Brick, Heatilator, Insert, Mantel(s)
Equipment Built-In Range, Dishwasher, Dryer - Electric, ENERGY STAR Clothes Washer, ENERGY STAR Dishwasher, ENERGY STAR Refrigerator, Exhaust Fan, Icemaker, Oven - Self Cleaning, Range Hood, Stainless Steel Appliances, Water Heater
Fireplace Y
Appliance Built-In Range, Dishwasher, Dryer - Electric, ENERGY STAR Clothes Washer, ENERGY STAR Dishwasher, ENERGY STAR Refrigerator, Exhaust Fan, Icemaker, Oven - Self Cleaning, Range Hood, Stainless Steel Appliances, Water Heater
Heat Source Oil
Laundry Main Floor
Exterior
Exterior Feature Deck(s), Patio(s)
Garage Garage - Side Entry, Inside Access
Garage Spaces 5.0
Carport Spaces 1
Waterfront N
Water Access N
Roof Type Shingle
Accessibility None
Porch Deck(s), Patio(s)
Parking Type Attached Garage, Detached Carport, Detached Garage, Driveway
Attached Garage 3
Total Parking Spaces 5
Garage Y
Building
Story 2
Sewer On Site Septic
Water Well
Architectural Style Traditional
Level or Stories 2
Additional Building Above Grade, Below Grade
New Construction N
Schools
School District Governor Mifflin
Others
Senior Community No
Tax ID 39-4394-03-03-0384
Ownership Fee Simple
SqFt Source Estimated
Acceptable Financing Cash, Conventional
Listing Terms Cash, Conventional
Financing Cash,Conventional
Special Listing Condition Standard
Read Less

Bought with Cheryl Arroyo • Iron Valley Real Estate of Berks
GET MORE INFORMATION




