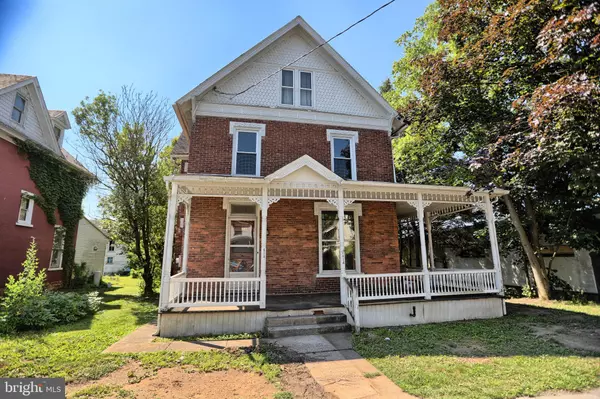For more information regarding the value of a property, please contact us for a free consultation.
614 WASHINGTON AVE Mifflintown, PA 17059
Want to know what your home might be worth? Contact us for a FREE valuation!

Our team is ready to help you sell your home for the highest possible price ASAP
Key Details
Sold Price $175,000
Property Type Single Family Home
Sub Type Detached
Listing Status Sold
Purchase Type For Sale
Square Footage 3,279 sqft
Price per Sqft $53
Subdivision None Available
MLS Listing ID PAJT2000042
Sold Date 10/27/21
Style Traditional
Bedrooms 3
Full Baths 2
HOA Y/N N
Abv Grd Liv Area 2,186
Originating Board BRIGHT
Year Built 1900
Annual Tax Amount $1,495
Tax Year 2021
Lot Size 8,880 Sqft
Acres 0.2
Lot Dimensions 60.00 x 148.00
Property Description
Another striking example of early American architecture, this brick 2 story awaits its next chapter on classic Washington Ave. Recently renovated with a Rosewood custom kitchen, added built in cabinetry, brand new bathrooms, new flooring and whole interior repaint, this home offers a turn key option with an excellent blend of past and modern. The main level showcases crafted wooden pillars, large windows, hardwood floors, masterfully sized rooms, a new bathroom, along with potential for a main floor 4th bedroom. A pellet stove in the dining room offers supplemental heat beyond the newer oil furnace. Take the wide set of stairs leading to the second level, where you will be pleased to find a primary bedroom that wows, another inviting bath, and 2 more bedrooms. You will be amazed by the amount of space you'll find in the walk-up attic, allowing storage for a lifetime. Hang a swing and grab your rockers to spend time outdoors on the over-sized, half wrap porch. The rear is partially fenced, and a two story garage with a story to tell completes the lot. Tall pines and mature trees add privacy you dont often find living in town. Walking distance to the school, library and park, and just a few minutes drive to the highway. Public utilities. Come rediscover why houses like this are made to stand the test of time.
Location
State PA
County Juniata
Area Mifflintown Boro (14808)
Zoning MEDIUM DENSITY
Rooms
Other Rooms Living Room, Dining Room, Bedroom 2, Bedroom 3, Kitchen, Family Room, Bedroom 1, Full Bath
Basement Fully Finished
Main Level Bedrooms 1
Interior
Interior Features Attic, Carpet, Entry Level Bedroom, Formal/Separate Dining Room, Walk-in Closet(s), Wood Floors
Hot Water Oil
Heating Baseboard - Hot Water
Cooling Window Unit(s)
Furnishings No
Fireplace N
Window Features Replacement
Heat Source Oil
Exterior
Exterior Feature Porch(es), Wrap Around
Parking Features Additional Storage Area
Garage Spaces 1.0
Fence Partially, Chain Link
Water Access N
Roof Type Shingle
Accessibility None
Porch Porch(es), Wrap Around
Total Parking Spaces 1
Garage Y
Building
Lot Description Level
Story 2
Sewer Public Septic, Public Sewer
Water Public
Architectural Style Traditional
Level or Stories 2
Additional Building Above Grade, Below Grade
New Construction N
Schools
School District Juniata County
Others
Senior Community No
Tax ID 08-01 -312
Ownership Fee Simple
SqFt Source Estimated
Acceptable Financing Cash, Conventional
Listing Terms Cash, Conventional
Financing Cash,Conventional
Special Listing Condition Standard
Read Less

Bought with Michael Paul Smith • Jack Gaughen Network Services Hower & Associates



