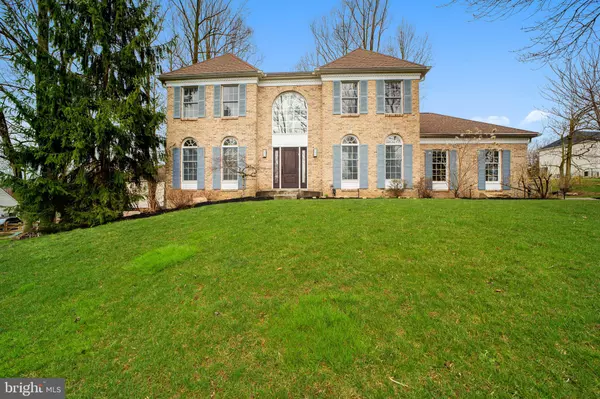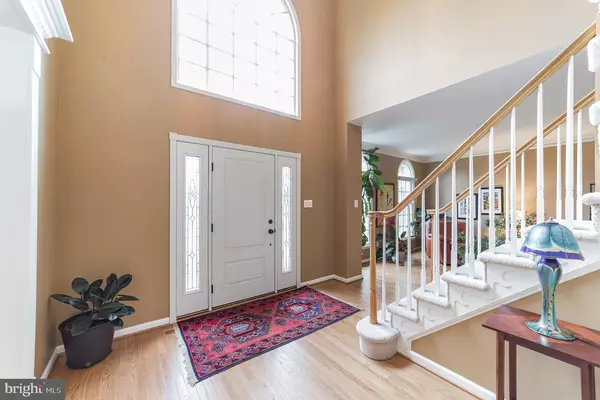For more information regarding the value of a property, please contact us for a free consultation.
822 WILLIAMSBURG BLVD Downingtown, PA 19335
Want to know what your home might be worth? Contact us for a FREE valuation!

Our team is ready to help you sell your home for the highest possible price ASAP
Key Details
Sold Price $620,000
Property Type Single Family Home
Sub Type Detached
Listing Status Sold
Purchase Type For Sale
Square Footage 3,800 sqft
Price per Sqft $163
Subdivision Williamsburg
MLS Listing ID PACT532508
Sold Date 06/10/21
Style Traditional
Bedrooms 4
Full Baths 2
Half Baths 2
HOA Fees $51/qua
HOA Y/N Y
Abv Grd Liv Area 3,100
Originating Board BRIGHT
Year Built 1999
Annual Tax Amount $9,226
Tax Year 2020
Lot Size 0.454 Acres
Acres 0.45
Lot Dimensions 0.00 x 0.00
Property Description
This beautiful traditional home is nestled on nearly a one-half acre lot in the popular Williamsburg community and award-winning Downingtown Area School District (including the popular STEM Academy) and offers inspiring spaces and an exceptional amount of living areas both inside and out. With 3,800 square feet of living space, this home boasts 4 bedrooms, 2 full and 2 half baths, a finished basement and garage space for 2 cars. The floor plan welcomes you as you enter the home through the 2-story foyer which is flanked by formal dining and living rooms. Down the hall is a large eat-in kitchen with a walk-in pantry and additional storage closet, wood cabinetry, upgraded appliances, countertops and backsplash and recessed lighting. Off the kitchen is a breakfast area and family room with a wood burning fireplace and large picture window, both overlooking the backyard. Rounding out the first floor is a generously sized office, the laundry room, a powder room and interior access to the two-car garage. The second floor houses the primary suite with ample walk-in closet space and an upgraded master bathroom boasting tile floors, granite countertops, a soaking tub and frameless glass shower! Three additional well-appointed and generously sized bedrooms and a full hall bath complete the 2nd floor. As if all of that wasn't enough, the finished basement awaits your family entertainment dreams. Outside the large deck overlooks the backyard. Many new improvements have been made including refinished hardwood floors, new roof (December 2020) and newer heating/ac system (2017). And what a great location, close proximity to local restaurants, shops and major highways. Don't miss your chance, schedule your appointment today!
Location
State PA
County Chester
Area Uwchlan Twp (10333)
Zoning RES
Rooms
Basement Full
Interior
Hot Water Natural Gas
Heating Forced Air
Cooling Central A/C
Flooring Carpet, Hardwood, Ceramic Tile
Fireplaces Number 1
Fireplace Y
Heat Source Natural Gas
Exterior
Parking Features Inside Access
Garage Spaces 2.0
Water Access N
Roof Type Shingle
Accessibility None
Attached Garage 2
Total Parking Spaces 2
Garage Y
Building
Story 2
Sewer Public Sewer
Water Public
Architectural Style Traditional
Level or Stories 2
Additional Building Above Grade, Below Grade
New Construction N
Schools
School District Downingtown Area
Others
HOA Fee Include Common Area Maintenance,Pool(s)
Senior Community No
Tax ID 33-06D-0117
Ownership Fee Simple
SqFt Source Assessor
Acceptable Financing Negotiable
Listing Terms Negotiable
Financing Negotiable
Special Listing Condition Standard
Read Less

Bought with Michael A Ballato • EXP Realty, LLC



