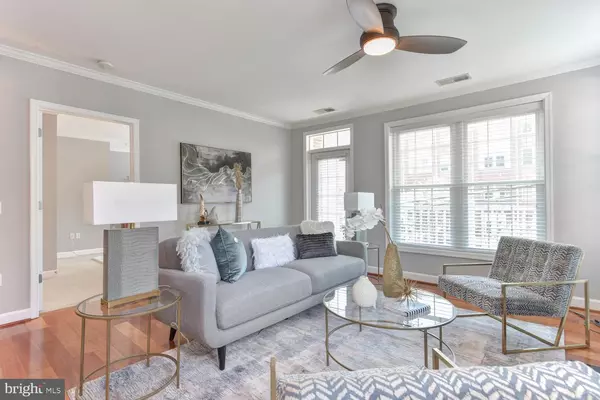For more information regarding the value of a property, please contact us for a free consultation.
1423 N RHODES ST #201 Arlington, VA 22209
Want to know what your home might be worth? Contact us for a FREE valuation!

Our team is ready to help you sell your home for the highest possible price ASAP
Key Details
Sold Price $737,000
Property Type Condo
Sub Type Condo/Co-op
Listing Status Sold
Purchase Type For Sale
Square Footage 1,335 sqft
Price per Sqft $552
Subdivision Rosslyn
MLS Listing ID VAAR169776
Sold Date 11/06/20
Style Contemporary
Bedrooms 2
Full Baths 2
Condo Fees $567/mo
HOA Y/N N
Abv Grd Liv Area 1,335
Originating Board BRIGHT
Year Built 2007
Annual Tax Amount $7,287
Tax Year 2020
Property Description
This condo is truly lovely - from the warm cherry hardwood flooring in the main living space to the bright, spacious bedrooms. Stainless steel appliances and granite counters in kitchen, with the same cherry hardwood flooring and eat-in space leading through to the rear balcony. The dining room has space for a table for six, and a roomy living room with gas fireplace leads to the private front balcony. Master suite has a large walk-in closet and an en-suite with a stall shower and soaking tub. It is warm and inviting, and you will immediately feel like you've come home. One assigned parking space and storage space in drive-under garage. Pets allowed with number and size restrictions. Welcome to 1423 N Rhodes St, #201.
Location
State VA
County Arlington
Zoning RA6-15
Rooms
Main Level Bedrooms 2
Interior
Interior Features Breakfast Area, Ceiling Fan(s), Combination Dining/Living, Crown Moldings, Dining Area, Primary Bath(s), Soaking Tub, Stall Shower, Upgraded Countertops, Wood Floors, Kitchen - Galley, Kitchen - Eat-In, Pantry, Recessed Lighting, Walk-in Closet(s), Window Treatments
Hot Water Natural Gas, Tankless
Heating Forced Air
Cooling Central A/C
Fireplaces Number 1
Fireplaces Type Gas/Propane
Equipment Built-In Microwave, Dishwasher, Disposal, Stainless Steel Appliances, Refrigerator, Exhaust Fan, Washer/Dryer Stacked
Fireplace Y
Appliance Built-In Microwave, Dishwasher, Disposal, Stainless Steel Appliances, Refrigerator, Exhaust Fan, Washer/Dryer Stacked
Heat Source Natural Gas
Laundry Dryer In Unit, Washer In Unit
Exterior
Exterior Feature Balconies- Multiple
Parking Features Basement Garage, Garage Door Opener
Garage Spaces 1.0
Amenities Available Common Grounds, Extra Storage, Elevator, Reserved/Assigned Parking
Water Access N
Accessibility None
Porch Balconies- Multiple
Total Parking Spaces 1
Garage N
Building
Story 4
Unit Features Garden 1 - 4 Floors
Sewer Public Sewer
Water Public
Architectural Style Contemporary
Level or Stories 4
Additional Building Above Grade, Below Grade
New Construction N
Schools
School District Arlington County Public Schools
Others
Pets Allowed Y
HOA Fee Include Common Area Maintenance,Ext Bldg Maint,Lawn Care Rear,Lawn Care Side,Snow Removal,Trash,Water
Senior Community No
Tax ID 17-026-069
Ownership Condominium
Security Features Main Entrance Lock
Acceptable Financing Cash, Conventional
Listing Terms Cash, Conventional
Financing Cash,Conventional
Special Listing Condition Standard
Pets Allowed Cats OK, Dogs OK, Number Limit, Size/Weight Restriction
Read Less

Bought with Andre M Perez • Compass



