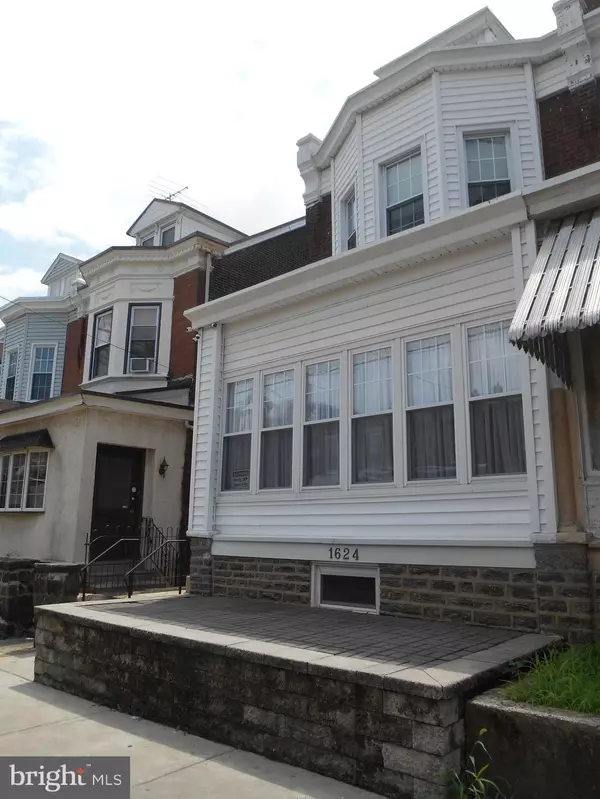For more information regarding the value of a property, please contact us for a free consultation.
1624 WAKELING ST Philadelphia, PA 19124
Want to know what your home might be worth? Contact us for a FREE valuation!

Our team is ready to help you sell your home for the highest possible price ASAP
Key Details
Sold Price $189,500
Property Type Single Family Home
Sub Type Twin/Semi-Detached
Listing Status Sold
Purchase Type For Sale
Square Footage 1,808 sqft
Price per Sqft $104
Subdivision Frankford
MLS Listing ID PAPH923362
Sold Date 11/20/20
Style Straight Thru
Bedrooms 4
Full Baths 2
HOA Y/N N
Abv Grd Liv Area 1,808
Originating Board BRIGHT
Year Built 1925
Annual Tax Amount $1,438
Tax Year 2020
Lot Size 1,994 Sqft
Acres 0.05
Lot Dimensions 21.00 x 94.97
Property Description
Wait No Longer! After 43 wonderful years the owner decided to sell their 3-story property including a full-size basement and is leaving this home in a pristine and an amazingly up to date condition. As you approach this home, you will notice updated windows throughout, new concrete sidewalks and a beautifully 7' x 16' E.P. Henry paved front patio. As you walk up the few steps, you will see the private walkway with two entry doors. Waiting for you at the end is a circular above ground pool with new cover and a maintenance free deck ideal for lots of fun times. Now get ready to be impressed again! As you enter through the newer storm & front entry door of this 1,800+ square foot home you will first notice a sunlit drenched enclosed porch for relaxing and the plant enthusiast. From this point you will be amazed as you enter the first floor which offers four (4) living spaces, and an open concept with decorative high ceilings. The Formal living room has a beautiful brick fireplace and is ready for a gas hook up. From here you will move into the 2nd. spacious room which is perfect for the Formal Dining Room. This space also has a full bath equipped with an up to date custom shower, vanity & separate heating control. Looking for a more relaxed area, let's move on to the next space which is a perfect location for a family room as it is right next to the kitchen and the rear yard. Speaking of the Eat-In-Kitchen, again it has modern appliances, granite tops, great cabinetry & a nice size pass-thru. The carpeting on the main floor is in excellent condition however if you like hardwood floors, remove the carpeting to expose the original hardwood floors. No laminated floors here. As we move on to the 2nd. Level you will be introduced to a nice size master bedroom with wall to wall closet space and two additional nice size bedrooms. As explained on the main floor, under the carpeting is the original hardwood floors. Now if you were amazed with the main floor full bath, you will be really impressed with the hall full bath that includes custom fixtures, Jacuzzi with bottom air jets, electronic digital showering with a rain shower apparatus and many other extras. Wait there's more! Let's go to the 3rd. level which has one Grand Room that includes three closet spaces and can be used as an extra bedroom or partitioned off for two bedrooms. This space would also work well for a game area, office, exercise room or wherever your imagination takes you. The full size semi-finished basement has a designated laundry room and sink, a spacious 4' x 8' cedar closet with hanging racks and plenty of storage throughout. Located a half block from the buzzing Frankford corridor, public transportation, shopping, restaurants, and medical facilities. You must see this property!!!! Make an appointment now as you will not be disappointed.
Location
State PA
County Philadelphia
Area 19124 (19124)
Zoning RSA3
Direction West
Rooms
Other Rooms Living Room, Dining Room, Primary Bedroom, Sitting Room, Bedroom 2, Bedroom 3, Bedroom 4, Kitchen, Game Room, Family Room, Full Bath
Basement Full, Partially Finished
Main Level Bedrooms 4
Interior
Interior Features Carpet, Cedar Closet(s), Ceiling Fan(s), Dining Area, Family Room Off Kitchen, Floor Plan - Open, Formal/Separate Dining Room, Soaking Tub, Stall Shower, Upgraded Countertops, WhirlPool/HotTub, Window Treatments, Wood Floors, Other
Hot Water Natural Gas
Heating Hot Water
Cooling Wall Unit, Window Unit(s)
Flooring Carpet, Ceramic Tile, Hardwood, Partially Carpeted, Other
Equipment Built-In Microwave, Refrigerator, Washer, Water Heater, Dryer - Electric
Window Features Double Hung,Insulated,Replacement
Appliance Built-In Microwave, Refrigerator, Washer, Water Heater, Dryer - Electric
Heat Source Natural Gas
Exterior
Pool Above Ground
Waterfront N
Water Access N
Roof Type Flat
Accessibility Doors - Swing In
Parking Type On Street
Garage N
Building
Story 3
Sewer Public Sewer
Water Public
Architectural Style Straight Thru
Level or Stories 3
Additional Building Above Grade, Below Grade
Structure Type 9'+ Ceilings,Dry Wall
New Construction N
Schools
School District The School District Of Philadelphia
Others
Senior Community No
Tax ID 232219900
Ownership Fee Simple
SqFt Source Assessor
Security Features 24 hour security,Exterior Cameras,Monitored
Acceptable Financing Cash, Conventional, FHA, VA
Listing Terms Cash, Conventional, FHA, VA
Financing Cash,Conventional,FHA,VA
Special Listing Condition Standard
Read Less

Bought with Shaquiyyah D Jenkins • Domain Real Estate Group, LLC
GET MORE INFORMATION




