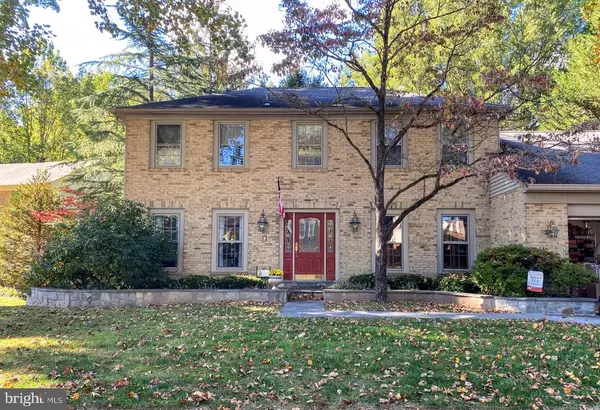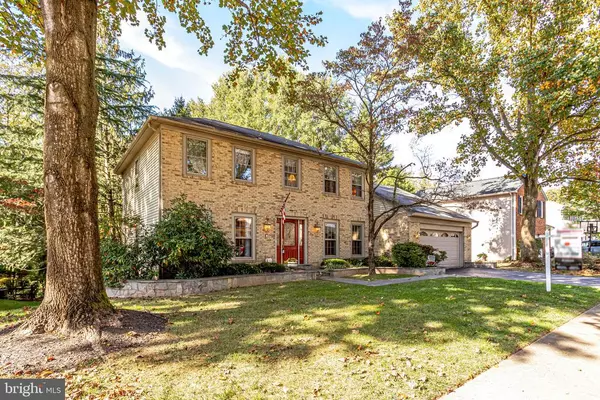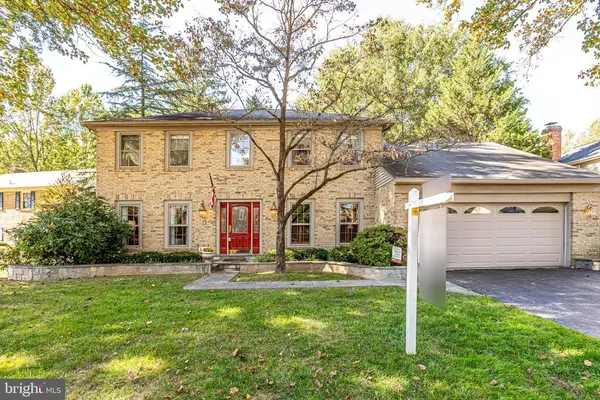For more information regarding the value of a property, please contact us for a free consultation.
6234 WILMETTE DR Burke, VA 22015
Want to know what your home might be worth? Contact us for a FREE valuation!

Our team is ready to help you sell your home for the highest possible price ASAP
Key Details
Sold Price $870,000
Property Type Single Family Home
Sub Type Detached
Listing Status Sold
Purchase Type For Sale
Square Footage 3,530 sqft
Price per Sqft $246
Subdivision Burke Centre
MLS Listing ID VAFX1160276
Sold Date 11/30/20
Style Colonial
Bedrooms 4
Full Baths 3
Half Baths 1
HOA Fees $73/qua
HOA Y/N Y
Abv Grd Liv Area 2,600
Originating Board BRIGHT
Year Built 1978
Annual Tax Amount $7,911
Tax Year 2020
Lot Size 9,680 Sqft
Acres 0.22
Property Description
Gorgeous, renovated & expanded Colonial on picturesque setting w/ captivating WATER VIEWS of Spring Pond. This home is SPECIAL like no other home youve seen before. Located on a quiet street on a cul-de sac. As you enter the spacious foyer you will notice the handsome home office with built-ins to the right. Perfect for all those Zoom calls. To the left is the light and bright Living Room which leads to the formal Dining Room. Theres lots of room for a generous dining table & chairs as well as that family heirloom buffet table you inherited. Walk out onto your spacious deck through the French doors or head into your gourmet, eat-in Kitchen to whip up a tasty treat. Theres also a deep walk-in pantry w/ so much room youll never run out of your favorites. Youll never get tired of hearing that audible gasp as your friends and family step out into the beautiful, expanded GREAT ROOM w/ vaulted ceilings, sky lights, and impressive stone fireplace wall. Drink in your beautiful vistas from the wall of windows or better yet, step out onto your large deck and relax as the soft breezes cool you off. Below you theres even more entertaining space on the flagstone patio. The lush green lawn spills into the bucolic backdrop w/ mature trees and the water views are just breath taking. After a long day retire to your Master suite and take a soak in the deep & luxurious tub. This large Master Bath includes side by side walk-in closets. There are 3 other Bedrooms and a 2nd Bath included upstairs. The walk-out Basement includes a great space for the kids unwind and theres even a 3rd FULL Bath w/ a rain shower! And did we mention the STORAGE?? The Laundry room is HUGE w/ a walk-in storage closet, loads of cabinets, and side by side front loading washer & dryer on pedestal stands. You will not want for space! For exercise youll enjoy miles and miles of manicured walking/jogging trails. Tot lots, sport courts (basketball, volleyball, and tennis courts) are sprinkled throughout the neighborhood. 5 pools and community centers are also connected by the walking trails. Burke Lake Park is close by and offer mini-golf, a steam train and carousel for the little ones, and hiking trails. Shopping and dining choices are plentiful in Burke Centre. Nationally ranked schools is another reason Burke Centre is so desirable. Take the Burke Centre VRE or Metro Bus for an easy commute. Located close to GMU and convenient to Ft. Belvoire, Tysons, Crystal City, the Pentagon & DC.
Location
State VA
County Fairfax
Zoning 370
Rooms
Other Rooms Living Room, Dining Room, Primary Bedroom, Bedroom 2, Bedroom 3, Bedroom 4, Kitchen, Foyer, Study, Great Room, Laundry, Recreation Room, Storage Room, Bathroom 2, Bathroom 3, Primary Bathroom
Basement Connecting Stairway, Fully Finished, Heated, Interior Access, Outside Entrance, Rear Entrance, Walkout Level
Interior
Interior Features Built-Ins, Carpet, Ceiling Fan(s), Crown Moldings, Dining Area, Family Room Off Kitchen, Floor Plan - Open, Formal/Separate Dining Room, Kitchen - Eat-In, Kitchen - Gourmet, Kitchen - Table Space, Pantry, Recessed Lighting, Skylight(s), Soaking Tub, Stall Shower, Tub Shower, Upgraded Countertops, Walk-in Closet(s), Window Treatments, Wood Floors
Hot Water Oil, Propane
Heating Forced Air
Cooling Ceiling Fan(s), Central A/C, Programmable Thermostat
Flooring Carpet, Hardwood, Tile/Brick, Vinyl
Fireplaces Number 1
Equipment Built-In Microwave, Dishwasher, Disposal, Dryer, Dryer - Front Loading, Extra Refrigerator/Freezer, Oven/Range - Electric, Stainless Steel Appliances, Washer - Front Loading, Water Heater
Window Features Atrium,Double Hung,Double Pane,Palladian,Skylights,Sliding
Appliance Built-In Microwave, Dishwasher, Disposal, Dryer, Dryer - Front Loading, Extra Refrigerator/Freezer, Oven/Range - Electric, Stainless Steel Appliances, Washer - Front Loading, Water Heater
Heat Source Oil
Laundry Basement, Washer In Unit, Dryer In Unit
Exterior
Exterior Feature Brick, Deck(s), Patio(s), Roof
Parking Features Garage - Front Entry, Garage Door Opener, Oversized
Garage Spaces 2.0
Utilities Available Under Ground, Propane, Electric Available
Amenities Available Common Grounds, Community Center, Jog/Walk Path, Party Room, Pool - Outdoor, Swimming Pool, Tennis Courts, Tot Lots/Playground, Volleyball Courts, Lake, Basketball Courts
Water Access N
View Garden/Lawn, Pond, Trees/Woods
Accessibility None
Porch Brick, Deck(s), Patio(s), Roof
Attached Garage 2
Total Parking Spaces 2
Garage Y
Building
Lot Description Backs - Open Common Area, Backs to Trees, Cul-de-sac, Front Yard, Level, Landscaping, Open, Pond, Private, Rear Yard
Story 3
Sewer Public Sewer
Water Public
Architectural Style Colonial
Level or Stories 3
Additional Building Above Grade, Below Grade
New Construction N
Schools
Elementary Schools Terra Centre
Middle Schools Robinson Secondary School
High Schools Robinson Secondary School
School District Fairfax County Public Schools
Others
Senior Community No
Tax ID 0774 03 0121
Ownership Fee Simple
SqFt Source Assessor
Security Features Smoke Detector
Acceptable Financing Cash, Conventional
Listing Terms Cash, Conventional
Financing Cash,Conventional
Special Listing Condition Standard
Read Less

Bought with Mary C Hovland • Long & Foster Real Estate, Inc.



