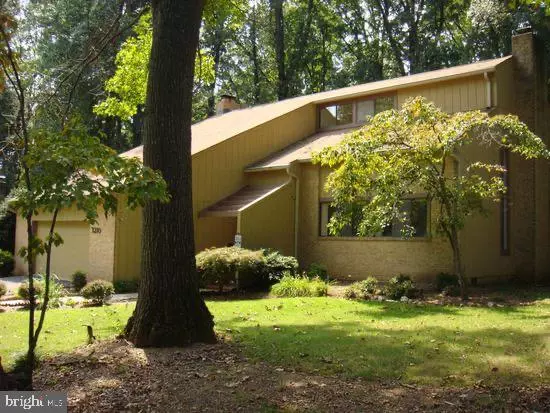For more information regarding the value of a property, please contact us for a free consultation.
3210 FOX MILL RD Oakton, VA 22124
Want to know what your home might be worth? Contact us for a FREE valuation!

Our team is ready to help you sell your home for the highest possible price ASAP
Key Details
Sold Price $713,000
Property Type Single Family Home
Sub Type Detached
Listing Status Sold
Purchase Type For Sale
Square Footage 3,326 sqft
Price per Sqft $214
Subdivision Carmel In The Woods
MLS Listing ID VAFX1104706
Sold Date 03/31/20
Style Contemporary
Bedrooms 4
Full Baths 2
Half Baths 1
HOA Fees $5/ann
HOA Y/N Y
Abv Grd Liv Area 2,786
Originating Board BRIGHT
Year Built 1977
Annual Tax Amount $8,874
Tax Year 2019
Lot Size 0.460 Acres
Acres 0.46
Property Description
Price Slashed!! - Best Value in Oakton! - Bring All Offers!! - Gorgeous Two-Car Garage Contemporary on Wooded Half Acre Lot in Oakton! - Brand New Furnace Installed January 2020! - Open Floor Plan with Cathedral Ceilings and Huge Windows Affording an Abundance of Sunlight! - Hardwoods Throughout the Main Level! - Spacious Kitchen with Granite Countertops, Including an Island, Stainless Steel Appliances and Wine Cooler! - Laundry Room on Main Level - Inviting and Intimate Family Room with Woodburning Fireplace! Living Room in Front with Hardwoods Walks Down to Intimate Carpeted Sitting Area with Fireplace - Also Walks Down to Separate Dining Room - Huge Deck Overlooking the Natural Beauty of the Landscaped and Tree-Filled Backyard! - Four Bedrooms Upstairs - Master Suite with Woodburning Fireplace! - Remodeled Master Bathroom has Designer Ceramic Tile Shower with Solid Glass Surround, Double Sink Vanity with Granite Countertops and New Contemporary White Cabinets! - Second Full Bath Upstairs is Renovated with New Vanity and Shower. Three Additional Spacious Bedrooms! Finished Basement Downstairs Has Spacious Carpeted Rec Room Ready for Your Family's Recreation and Entertainment! Extra Parking off the Side of the Front Driveway! - Outside Landscape Lighting! - 2013 - New Roof Installed - Oakton High School Pyramid! Very Motivated Seller! This is Truly an Exceptional Value in Today's Market!
Location
State VA
County Fairfax
Zoning 110
Rooms
Other Rooms Living Room, Dining Room, Primary Bedroom, Bedroom 2, Bedroom 3, Bedroom 4, Kitchen, Family Room, Recreation Room
Basement Connecting Stairway, Fully Finished
Interior
Interior Features Built-Ins, Carpet, Floor Plan - Open, Primary Bath(s), Kitchen - Gourmet, Upgraded Countertops, Wood Floors
Hot Water Natural Gas
Heating Forced Air
Cooling Central A/C
Flooring Hardwood, Carpet, Ceramic Tile
Fireplaces Number 3
Fireplaces Type Wood, Fireplace - Glass Doors, Insert
Equipment Built-In Microwave, Dishwasher, Disposal, Dryer, Stainless Steel Appliances, Oven/Range - Gas, Refrigerator, Washer, Water Heater, Icemaker
Fireplace Y
Appliance Built-In Microwave, Dishwasher, Disposal, Dryer, Stainless Steel Appliances, Oven/Range - Gas, Refrigerator, Washer, Water Heater, Icemaker
Heat Source Natural Gas
Laundry Main Floor, Dryer In Unit
Exterior
Exterior Feature Deck(s), Porch(es)
Parking Features Garage - Front Entry, Garage Door Opener, Inside Access
Garage Spaces 2.0
Utilities Available Natural Gas Available, Electric Available
Water Access N
View Garden/Lawn, Trees/Woods
Roof Type Asphalt
Accessibility Level Entry - Main
Porch Deck(s), Porch(es)
Road Frontage City/County
Attached Garage 2
Total Parking Spaces 2
Garage Y
Building
Lot Description Backs to Trees, Landscaping, Partly Wooded
Story 3+
Sewer Septic = # of BR
Water Public
Architectural Style Contemporary
Level or Stories 3+
Additional Building Above Grade, Below Grade
New Construction N
Schools
Elementary Schools Waples Mill
Middle Schools Franklin
High Schools Oakton
School District Fairfax County Public Schools
Others
Senior Community No
Tax ID 0462 16 0004
Ownership Fee Simple
SqFt Source Assessor
Acceptable Financing Cash, Conventional, VA
Horse Property N
Listing Terms Cash, Conventional, VA
Financing Cash,Conventional,VA
Special Listing Condition Standard
Read Less

Bought with Elnaz Asemani • Pearson Smith Realty, LLC



