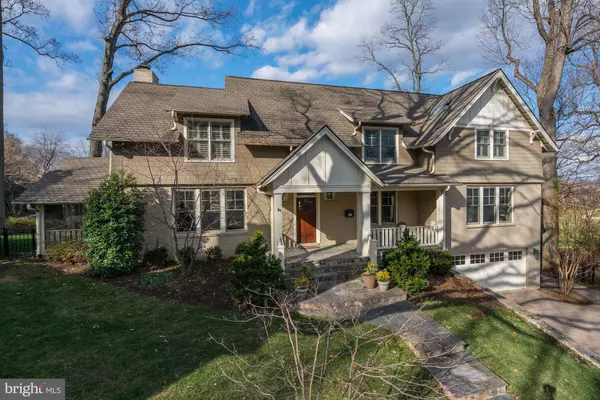For more information regarding the value of a property, please contact us for a free consultation.
2791 N WAKEFIELD ST Arlington, VA 22207
Want to know what your home might be worth? Contact us for a FREE valuation!

Our team is ready to help you sell your home for the highest possible price ASAP
Key Details
Sold Price $2,100,000
Property Type Single Family Home
Sub Type Detached
Listing Status Sold
Purchase Type For Sale
Square Footage 5,044 sqft
Price per Sqft $416
Subdivision Broyhill Forest
MLS Listing ID VAAR157808
Sold Date 03/04/20
Style Colonial
Bedrooms 5
Full Baths 4
Half Baths 1
HOA Y/N N
Abv Grd Liv Area 3,778
Originating Board BRIGHT
Year Built 1956
Annual Tax Amount $18,562
Tax Year 2019
Lot Size 10,420 Sqft
Acres 0.24
Property Description
Enjoy the NEW YEAR in this stunning top to Bottom Renovation by WhiteStone Custom Homes in 2010 featuring 5 bedrooms and 4.5 bathrooms PLUS an amazing golf course view equals perfection. 9' ceilings throughout main and upper level, 8" Hickory flooring, 5 bedrooms, 4.5 bathrooms, spa-like master suite including 11' vaulted ceilings, custom wine cellar, built-in gas generator and a quiet cul-de-sac setting! Kitchen with spacious center island, 48" Thermador Range with double oven, work station, large walk-in pantry next to the Butler's station with built-in ice maker. Beautiful screened porch with vaulted ceiling and built-in TV overlooks the 12th green at WGCC. Discovery, Williamsburg and Yorktown Schools. Call or text lister for details.
Location
State VA
County Arlington
Zoning R-10
Rooms
Basement Daylight, Full, Fully Finished, Garage Access
Interior
Interior Features Breakfast Area, Crown Moldings, Family Room Off Kitchen, Floor Plan - Open, Kitchen - Eat-In, Kitchen - Island, Butlers Pantry, Upgraded Countertops, Walk-in Closet(s), Wine Storage
Hot Water Natural Gas
Heating Forced Air, Zoned
Cooling Central A/C, Zoned
Fireplaces Number 2
Equipment Built-In Microwave, Commercial Range, Dishwasher, Disposal, Dryer - Front Loading, Icemaker, Oven/Range - Gas, Range Hood, Refrigerator, Six Burner Stove, Stainless Steel Appliances, Washer - Front Loading
Appliance Built-In Microwave, Commercial Range, Dishwasher, Disposal, Dryer - Front Loading, Icemaker, Oven/Range - Gas, Range Hood, Refrigerator, Six Burner Stove, Stainless Steel Appliances, Washer - Front Loading
Heat Source Natural Gas
Exterior
Parking Features Garage - Front Entry
Garage Spaces 2.0
Water Access N
View Golf Course
Roof Type Asphalt
Accessibility None
Attached Garage 2
Total Parking Spaces 2
Garage Y
Building
Story 3+
Sewer Public Sewer
Water Public
Architectural Style Colonial
Level or Stories 3+
Additional Building Above Grade, Below Grade
New Construction N
Schools
Elementary Schools Discovery
Middle Schools Williamsburg
High Schools Yorktown
School District Arlington County Public Schools
Others
Senior Community No
Tax ID 03-047-149
Ownership Fee Simple
SqFt Source Estimated
Special Listing Condition Standard
Read Less

Bought with Daniel M Heider • TTR Sotheby's International Realty



