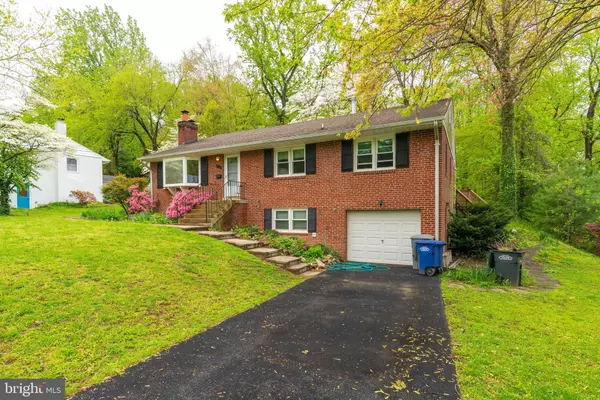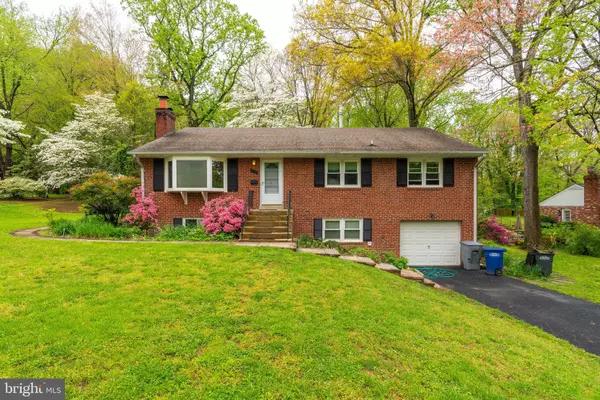For more information regarding the value of a property, please contact us for a free consultation.
3718 CHANEL RD Annandale, VA 22003
Want to know what your home might be worth? Contact us for a FREE valuation!

Our team is ready to help you sell your home for the highest possible price ASAP
Key Details
Sold Price $700,000
Property Type Single Family Home
Sub Type Detached
Listing Status Sold
Purchase Type For Sale
Square Footage 2,808 sqft
Price per Sqft $249
Subdivision Overlook Knolls
MLS Listing ID VAFX1124294
Sold Date 06/05/20
Style Ranch/Rambler
Bedrooms 3
Full Baths 2
Half Baths 1
HOA Y/N N
Abv Grd Liv Area 2,204
Originating Board BRIGHT
Year Built 1959
Annual Tax Amount $7,756
Tax Year 2020
Lot Size 0.539 Acres
Acres 0.54
Property Description
BELVEDERE ELEMENTARY & GLASGOW MIDDLE SCHOOL! Superb 3 bedroom rambler sitting on a beautifully landscaped 1/2 acre! Multiple outdoor entertainment areas: entertain your friends on the screened in porch during the summer, BBQ on the large back deck year round, or invite them to join you next to a firepit on the rear stone patio. Features stainless steel appliances, hardwood floors, two fireplaces, basement rec room and much more! Ideal location situated on a quiet cul-de-sac! Only a minute to Columbia Pike, close the Pentagon, FT Myer and Belvoir! VIRTUAL 3D TOUR AVAILABLE AT: www.slavisgroup.com/3718
Location
State VA
County Fairfax
Zoning 120
Rooms
Basement Connecting Stairway, Partially Finished, Walkout Level, Rear Entrance
Main Level Bedrooms 3
Interior
Interior Features Dining Area, Floor Plan - Traditional, Kitchen - Gourmet, Kitchen - Table Space, Primary Bath(s), Upgraded Countertops, Breakfast Area
Heating Forced Air
Cooling Central A/C
Flooring Hardwood
Fireplaces Number 2
Equipment Dishwasher, Disposal, Exhaust Fan, Icemaker, Microwave, Oven/Range - Electric, Refrigerator, Water Heater, Stainless Steel Appliances
Fireplace Y
Window Features Skylights
Appliance Dishwasher, Disposal, Exhaust Fan, Icemaker, Microwave, Oven/Range - Electric, Refrigerator, Water Heater, Stainless Steel Appliances
Heat Source Natural Gas
Laundry Has Laundry, Basement, Dryer In Unit, Washer In Unit
Exterior
Exterior Feature Deck(s), Patio(s), Porch(es), Screened
Parking Features Garage - Front Entry
Garage Spaces 1.0
Water Access N
View Trees/Woods
Accessibility None
Porch Deck(s), Patio(s), Porch(es), Screened
Attached Garage 1
Total Parking Spaces 1
Garage Y
Building
Story 2
Sewer Public Sewer
Water Public
Architectural Style Ranch/Rambler
Level or Stories 2
Additional Building Above Grade, Below Grade
New Construction N
Schools
Elementary Schools Belvedere
Middle Schools Glasgow
High Schools Justice
School District Fairfax County Public Schools
Others
Pets Allowed Y
Senior Community No
Tax ID 0604 11 0039
Ownership Fee Simple
SqFt Source Estimated
Acceptable Financing Cash, Conventional, FHA, VA, VHDA
Listing Terms Cash, Conventional, FHA, VA, VHDA
Financing Cash,Conventional,FHA,VA,VHDA
Special Listing Condition Standard
Pets Allowed No Pet Restrictions
Read Less

Bought with sarah rossum • Redfin Corp



