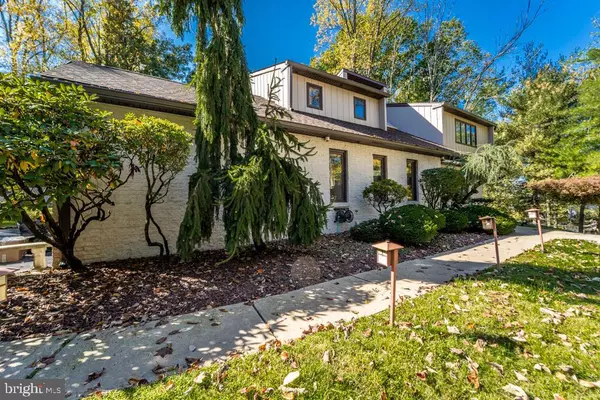For more information regarding the value of a property, please contact us for a free consultation.
1498 HEATON HILL LN Huntingdon Valley, PA 19006
Want to know what your home might be worth? Contact us for a FREE valuation!

Our team is ready to help you sell your home for the highest possible price ASAP
Key Details
Sold Price $585,000
Property Type Single Family Home
Sub Type Detached
Listing Status Sold
Purchase Type For Sale
Square Footage 3,443 sqft
Price per Sqft $169
Subdivision Huntingdon Valley
MLS Listing ID PAMC667936
Sold Date 11/30/20
Style Contemporary
Bedrooms 5
Full Baths 3
Half Baths 1
HOA Y/N N
Abv Grd Liv Area 2,443
Originating Board BRIGHT
Year Built 1984
Annual Tax Amount $10,932
Tax Year 2020
Lot Size 0.511 Acres
Acres 0.51
Lot Dimensions 114.00 x 0.00
Property Description
Welcome to this gorgeous Betz custom built home! Private & tucked away on a cul-de-sac- w an in-ground POOL - in desirable Huntingdon Valley - Lower Moreland SD. Complete w contemporary stunning curb appeal, an open, spacious & flowing floor plan, 2 story foyer w skylights, & more. This gourmet kitchen is a cook's dreamw lots of cabinet & counter space along w high-end appliances & a breakfast area offering a slidingglass door to the deck & pool area. You will love spending time in this private oasis! Layout is open to the family room featuring a gas fireplace & access to the 2 story Florida room. The dining room will be the heart of many memorable gatherings& offers large windows overlooking the front of the home. 4 spacious bedrooms upstairs includes a fairy tale style master w incredible ensuite, 5th bedroom is in the fully finished basement w its own private bath. 2 car garage, private fenced rear yard, professional landscaping & so much more!
Location
State PA
County Montgomery
Area Lower Moreland Twp (10641)
Zoning SFR
Rooms
Other Rooms Dining Room, Primary Bedroom, Bedroom 2, Bedroom 3, Bedroom 4, Bedroom 5, Kitchen, Game Room, Family Room, Basement, Foyer, Breakfast Room, Sun/Florida Room, Primary Bathroom, Full Bath, Half Bath
Basement Full
Interior
Interior Features Bar, Breakfast Area, Ceiling Fan(s), Combination Dining/Living, Crown Moldings, Dining Area, Family Room Off Kitchen, Floor Plan - Open, Formal/Separate Dining Room, Kitchen - Eat-In, Kitchen - Gourmet, Kitchen - Island, Kitchen - Table Space, Pantry, Primary Bath(s), Recessed Lighting, Skylight(s), Stall Shower, Tub Shower, Upgraded Countertops, Walk-in Closet(s)
Hot Water Natural Gas
Heating Forced Air, Central
Cooling Central A/C
Fireplaces Number 1
Equipment Built-In Microwave, Dishwasher, Disposal, Dryer, Exhaust Fan, Oven/Range - Gas, Range Hood, Refrigerator, Stainless Steel Appliances, Washer, Water Heater
Fireplace Y
Appliance Built-In Microwave, Dishwasher, Disposal, Dryer, Exhaust Fan, Oven/Range - Gas, Range Hood, Refrigerator, Stainless Steel Appliances, Washer, Water Heater
Heat Source Natural Gas
Exterior
Garage Garage - Side Entry
Garage Spaces 6.0
Pool In Ground
Waterfront N
Water Access N
Accessibility None
Parking Type Attached Garage, Driveway
Attached Garage 2
Total Parking Spaces 6
Garage Y
Building
Story 2
Sewer Public Sewer
Water Public
Architectural Style Contemporary
Level or Stories 2
Additional Building Above Grade, Below Grade
New Construction N
Schools
School District Lower Moreland Township
Others
Senior Community No
Tax ID 41-00-03866-107
Ownership Fee Simple
SqFt Source Assessor
Special Listing Condition Standard
Read Less

Bought with Vladimir Bograd • RE/MAX Elite
GET MORE INFORMATION




