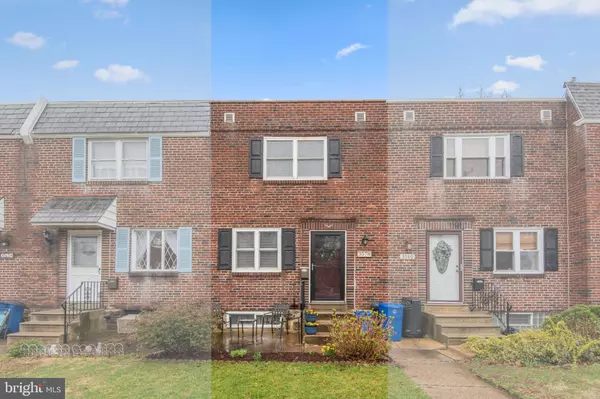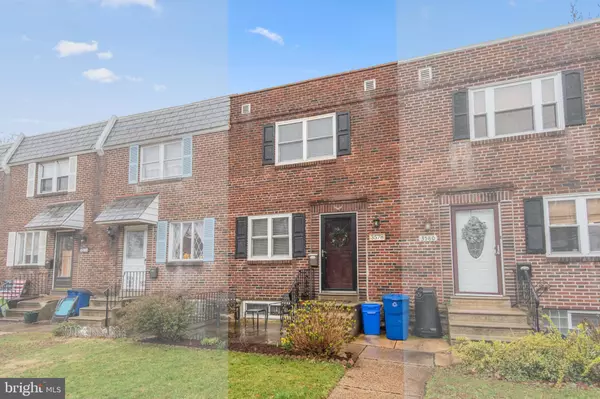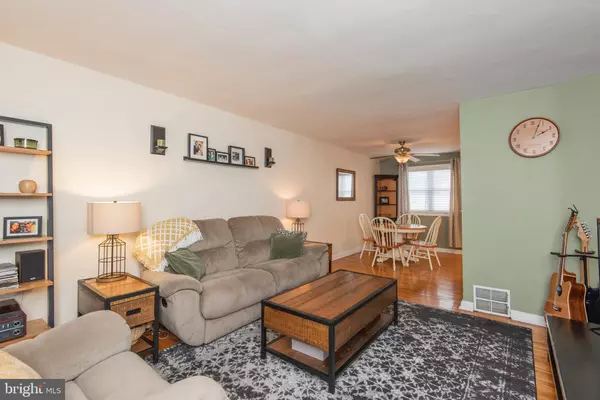For more information regarding the value of a property, please contact us for a free consultation.
3578 CRESSON ST Philadelphia, PA 19129
Want to know what your home might be worth? Contact us for a FREE valuation!

Our team is ready to help you sell your home for the highest possible price ASAP
Key Details
Sold Price $229,900
Property Type Townhouse
Sub Type Interior Row/Townhouse
Listing Status Sold
Purchase Type For Sale
Square Footage 1,126 sqft
Price per Sqft $204
Subdivision East Falls
MLS Listing ID PAPH882096
Sold Date 05/15/20
Style Straight Thru
Bedrooms 2
Full Baths 2
HOA Y/N N
Abv Grd Liv Area 896
Originating Board BRIGHT
Year Built 1939
Annual Tax Amount $3,284
Tax Year 2020
Lot Size 1,180 Sqft
Acres 0.03
Lot Dimensions 16.16 x 73.00
Property Description
East Falls Gem - **2 Bed | 2 Full Bath w/ full finished basement** Moments from Lincoln Drive & Schuylkill River, train station....what more to ask for? This wonderfully-maintained straight-thru row offers hardwoods throughout and an open LR+DR for entertaining. The modernized kitchen boasts stylish appeal in a charming setting. Head upstairs and find 2 nice-sized bedrooms and an updated full-bathroom. The basement space is ample, offering another full bathroom, and could be utilized in many different ways. Lovely home that will go fast so do not hesitate to reach out for more information.
Location
State PA
County Philadelphia
Area 19129 (19129)
Zoning RSA5
Rooms
Other Rooms Living Room, Dining Room, Bedroom 2, Kitchen, Basement, Bedroom 1, Laundry, Full Bath
Basement Other
Interior
Interior Features Ceiling Fan(s), Combination Dining/Living, Dining Area, Floor Plan - Traditional, Pantry, Skylight(s), Stall Shower, Tub Shower, Wood Floors
Hot Water Natural Gas
Heating Forced Air
Cooling Central A/C
Flooring Hardwood, Ceramic Tile, Carpet
Equipment Built-In Range, Dishwasher, Dryer, Built-In Microwave, Water Heater, Washer, Refrigerator
Furnishings No
Fireplace N
Window Features Double Pane
Appliance Built-In Range, Dishwasher, Dryer, Built-In Microwave, Water Heater, Washer, Refrigerator
Heat Source Natural Gas
Laundry Basement
Exterior
Exterior Feature Patio(s)
Waterfront N
Water Access N
Roof Type Flat
Accessibility None
Porch Patio(s)
Parking Type On Street
Garage N
Building
Lot Description Level
Story 2
Sewer Public Sewer
Water Public
Architectural Style Straight Thru
Level or Stories 2
Additional Building Above Grade, Below Grade
New Construction N
Schools
Elementary Schools Thomas Mifflin School
Middle Schools Thomas Mifflin School
High Schools Roxborough
School District The School District Of Philadelphia
Others
Senior Community No
Tax ID 383123800
Ownership Fee Simple
SqFt Source Assessor
Acceptable Financing Cash, Conventional, FHA, VA
Listing Terms Cash, Conventional, FHA, VA
Financing Cash,Conventional,FHA,VA
Special Listing Condition Standard
Read Less

Bought with Jeanne L McGuinn • Realty Broker Direct
GET MORE INFORMATION




