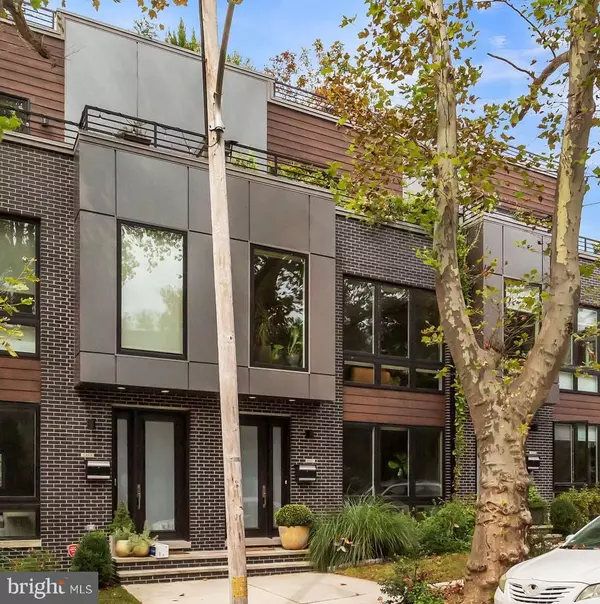For more information regarding the value of a property, please contact us for a free consultation.
3467 W PENN ST Philadelphia, PA 19129
Want to know what your home might be worth? Contact us for a FREE valuation!

Our team is ready to help you sell your home for the highest possible price ASAP
Key Details
Sold Price $800,000
Property Type Townhouse
Sub Type Interior Row/Townhouse
Listing Status Sold
Purchase Type For Sale
Square Footage 2,964 sqft
Price per Sqft $269
Subdivision East Falls
MLS Listing ID PAPH938118
Sold Date 10/30/20
Style Contemporary
Bedrooms 3
Full Baths 3
Half Baths 1
HOA Y/N N
Abv Grd Liv Area 2,964
Originating Board BRIGHT
Year Built 2017
Annual Tax Amount $1,766
Tax Year 2020
Lot Size 1,484 Sqft
Acres 0.03
Lot Dimensions 20.00 x 74.19
Property Description
Enjoy green East Falls living on this quiet tree lined street in a gorgeously designed contemporary home with a roof deck that is out of this world. This 3 bed, 3.5 bath home with two car garage has all the bells and whistles of a new build while being tucked into the serene settings of the neighborhood. Entering you will enjoy huge light filled walls windows giving light from southeast and northwest facing window bays. Wide plank white oak floors feel smooth on your feet after taking your shoes off to calm yourself. Pass through the dining room with designer chandelier and notice the waterfall slab quartzite island anchoring the kitchen, the Wolf range and hood and a Sub-Zero refrigerator. This is truly a chef's kitchen and there is a cozy juliet balcony off the kitchen in case you want to enjoy some fresh air between prep work for a meal. The convenient half bath located off the kitchen is also ideal for efficient cooking periods and dinner parties, post covid. This home is "tricked out" with glass rails, stunning light fixtures, electric window blinds, textured wallpaper, a tankless whole house hot water heater, remote control window blinds, remote access garage and front door access. Bicycle to Valley Green trails or Kelly drive in minutes from your oversized 2 car garage. If you need to drive you are minutes from 676 and Route 1 as well. Every room in this house has nearly a full wall of windows connecting you to trees, birds, and squirrel's nest. The second floor has two very large bedrooms that are beautifully styled, each with en suite bathrooms and the laundry for the household. The primary bedroom floor includes a spacious bath with double sink and a steam shower and a dreamy custom closet. The wet bar and wine refrigerator on this floor are great for either retiring to the huge main bedroom and its spacious tree level deck or for further entertaining upstairs on the roof deck. Further separating this home from most new construction including the neighbors, the owners upgraded the huge roof deck into a relaxation and entertainment paradise by adding roof decking, a wood trellis, low voltage uplighting, irrigation for the abundance of colorful landscaping, a 44 jet hot tub, a gas operated fire pit, and a really fun corner seating lounge/table. Sitting atop this home at any time of the day is so peaceful and private and truly the crown jewel of this home. The current owners are relocating for work which is why a home like this is being offered today. Take advantage of the 7 years remaining on the full tax abatement. Please schedule a viewing soon as this will go quickly.
Location
State PA
County Philadelphia
Area 19129 (19129)
Zoning RSA1
Direction Southeast
Rooms
Other Rooms Living Room, Dining Room, Primary Bedroom, Bedroom 2, Kitchen, Bedroom 1, Primary Bathroom
Basement Fully Finished
Interior
Interior Features Built-Ins, Floor Plan - Open, Kitchen - Island, Primary Bath(s), Recessed Lighting, Dining Area
Hot Water Natural Gas
Heating Forced Air
Cooling Central A/C
Flooring Hardwood
Equipment Built-In Range, Dishwasher, Disposal, Stainless Steel Appliances, Washer, Dryer, Dual Flush Toilets, Energy Efficient Appliances, Microwave, Range Hood, Refrigerator, Six Burner Stove, Washer/Dryer Stacked, Water Heater - Tankless
Window Features ENERGY STAR Qualified,Energy Efficient,Sliding
Appliance Built-In Range, Dishwasher, Disposal, Stainless Steel Appliances, Washer, Dryer, Dual Flush Toilets, Energy Efficient Appliances, Microwave, Range Hood, Refrigerator, Six Burner Stove, Washer/Dryer Stacked, Water Heater - Tankless
Heat Source Natural Gas
Laundry Upper Floor
Exterior
Exterior Feature Balcony, Deck(s), Roof
Garage Inside Access, Garage - Rear Entry, Basement Garage, Garage Door Opener, Oversized
Garage Spaces 2.0
Utilities Available Natural Gas Available, Electric Available
Waterfront N
Water Access N
View Street, Trees/Woods
Roof Type Flat
Accessibility None
Porch Balcony, Deck(s), Roof
Parking Type Attached Garage, On Street
Attached Garage 2
Total Parking Spaces 2
Garage Y
Building
Story 3
Foundation Concrete Perimeter
Sewer Public Sewer
Water Public
Architectural Style Contemporary
Level or Stories 3
Additional Building Above Grade, Below Grade
New Construction N
Schools
School District The School District Of Philadelphia
Others
Senior Community No
Tax ID 383024910
Ownership Fee Simple
SqFt Source Assessor
Acceptable Financing Conventional
Listing Terms Conventional
Financing Conventional
Special Listing Condition Standard
Read Less

Bought with Jafar Maleki • BHHS Fox & Roach At the Harper, Rittenhouse Square
GET MORE INFORMATION




