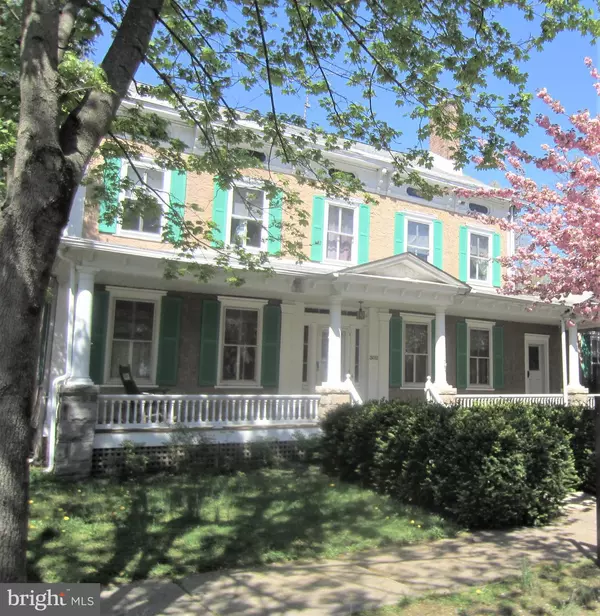For more information regarding the value of a property, please contact us for a free consultation.
302 S MAIN ST Hightstown, NJ 08520
Want to know what your home might be worth? Contact us for a FREE valuation!

Our team is ready to help you sell your home for the highest possible price ASAP
Key Details
Sold Price $250,000
Property Type Single Family Home
Sub Type Detached
Listing Status Sold
Purchase Type For Sale
Square Footage 3,288 sqft
Price per Sqft $76
Subdivision Not On List
MLS Listing ID NJME276176
Sold Date 04/20/22
Style Other
Bedrooms 4
Full Baths 2
Half Baths 1
HOA Y/N N
Abv Grd Liv Area 3,288
Originating Board BRIGHT
Year Built 1885
Annual Tax Amount $14,408
Tax Year 2020
Lot Size 8,520 Sqft
Acres 0.2
Lot Dimensions 71.00 x 120.00
Property Description
Make this your dream home! Built in the late 1800's this 4 bedroom and 2 1/2 bath Center Hall Colonial, 2 story historical home is located in the Peddie School neighborhood of Historical Hightstown, NJ. Close to downtown, schools, major highways, Princeton Junction train and NYC bus. Original hardwood flooring and moldings throughout the house. Marble fireplaces, basement, attic. The house has a bonus addition which has been used as a professional office area that offers many possibilities. 2nd floor balcony allows you to enjoy the outside. Must see the possibilities of this unique home! 24 hour notice to show. This is an AS IS Sale, buyer is responsible for Certificate of Occupancy.
Location
State NJ
County Mercer
Area Hightstown Boro (21104)
Zoning R-3
Rooms
Other Rooms Living Room, Dining Room, Bedroom 4, Kitchen, Family Room, Library, Bedroom 1, Bathroom 2, Bathroom 3
Basement Unfinished
Interior
Interior Features Attic, Built-Ins, Ceiling Fan(s), Crown Moldings, Store/Office
Hot Water Natural Gas
Heating Radiator
Cooling Window Unit(s)
Flooring Hardwood
Fireplaces Number 3
Fireplaces Type Brick, Non-Functioning, Marble
Fireplace Y
Heat Source Natural Gas
Exterior
Garage Garage - Front Entry
Garage Spaces 2.0
Waterfront N
Water Access N
Accessibility None
Road Frontage City/County
Parking Type Driveway, Detached Garage, Off Street
Total Parking Spaces 2
Garage Y
Building
Story 2.5
Sewer Public Sewer
Water Public
Architectural Style Other
Level or Stories 2.5
Additional Building Above Grade, Below Grade
New Construction N
Schools
Elementary Schools Grace Norton Rogers School
Middle Schools Melvin H Kreps School
High Schools Hightstown H.S.
School District East Windsor Regional Schools
Others
Senior Community No
Tax ID 04-00055-00031
Ownership Fee Simple
SqFt Source Assessor
Special Listing Condition Standard
Read Less

Bought with Christopher John Falco • Aughenbaugh Realty, LLC
GET MORE INFORMATION




