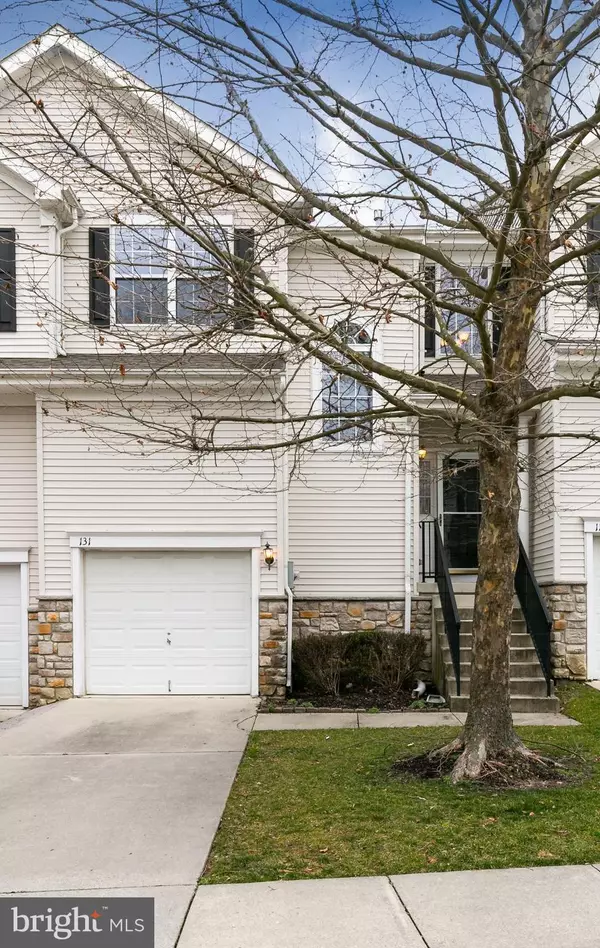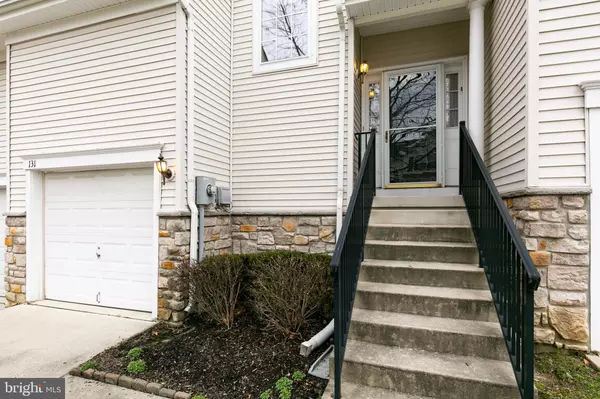For more information regarding the value of a property, please contact us for a free consultation.
131 CASTLETON RD Delran, NJ 08075
Want to know what your home might be worth? Contact us for a FREE valuation!

Our team is ready to help you sell your home for the highest possible price ASAP
Key Details
Sold Price $245,000
Property Type Townhouse
Sub Type Interior Row/Townhouse
Listing Status Sold
Purchase Type For Sale
Square Footage 1,852 sqft
Price per Sqft $132
Subdivision Grande At Rancocas C
MLS Listing ID NJBL365520
Sold Date 04/24/20
Style Colonial
Bedrooms 3
Full Baths 2
Half Baths 1
HOA Fees $235/mo
HOA Y/N Y
Abv Grd Liv Area 1,852
Originating Board BRIGHT
Year Built 2003
Annual Tax Amount $8,202
Tax Year 2019
Lot Dimensions 0.00 x 0.00
Property Description
Search no further! This is a perfect townhouse with 3 bedrooms, 2.5 bathrooms in The Grande at Rancocas Creek. Conveniently located to the Delran schools, shopping and playing fields this townhouse is ideal for the active lifestyle. In fact, there is very little you will need to do to this home so your weekends will be free to enjoy the many neighborhood amenities including the HOA pool and gym. As you enter the townhouse you are struck by the two-story foyer that fills the home with natural light and splashes onto the light hardwood floors. The hardwood floors are carried throughout the first floor into the formal dining room, eat-in kitchen and living room with gas fireplace. The living room is adjacent to the eat-in kitchen. The eat-in kitchen is beautifully painted and provides a great place to entertain and cook for friends and family. The granite counters, new stainless-steel appliances (LG refrigerator 1 year old) and white subway backsplash hits every mark. The eat-in portion of the kitchen gives you great views of the backyard since this unit backs to open space and on warmer days sit on your deck or go down one level to enjoy time on your custom stamped concrete patio. The second floor provides 3 bedrooms, a reading nook and a separate laundry room with custom cabinets for extra storage. The floors in the hallway and bedrooms are carpeted wall-to-wall for warmth and helps dampen any noise. All bedrooms have nice closets and crown moulding. The hall bathroom has tile floors and is finished in a very clean and neutral style. The master suite is a perfect 10 with its trey ceiling, ceiling fan, walk-in closet and 2nd standard closet and upgraded bathroom. The master bathroom has a double vanity, tile floors, a soaking tub, recessed lighting, vanity lighting and shower with glass surround and door. For extra entertaining space and storage space you have the finished basement. The basement has highly durable bamboo floors, a window, custom built in storage and desk space along with a very open concept for extra couches and chairs. The utility closet houses the new HVAC (1.5 years old with digital smart app) and gas hot water heater. The extra storage closet provides a nice bonus to hide those seasonal items. The home has a one car attached garage with access from the inside. This is a pet friendly community with many wonderful amenities and is an easy commute to the Philadelphia area or north to the Trenton and Princeton areas.
Location
State NJ
County Burlington
Area Delran Twp (20310)
Zoning RES
Rooms
Other Rooms Living Room, Dining Room, Primary Bedroom, Bedroom 2, Bedroom 3, Kitchen, Family Room, Basement, Foyer, Laundry, Loft, Bathroom 2, Primary Bathroom, Half Bath
Basement Fully Finished, Sump Pump
Interior
Interior Features Built-Ins, Carpet, Ceiling Fan(s), Chair Railings, Crown Moldings, Dining Area, Floor Plan - Open, Kitchen - Eat-In, Primary Bath(s), Pantry, Recessed Lighting, Soaking Tub, Stall Shower, Upgraded Countertops, Wainscotting, Walk-in Closet(s), Window Treatments, Wood Floors, Attic, Family Room Off Kitchen, Breakfast Area
Hot Water Natural Gas
Heating Forced Air
Cooling Central A/C, Ceiling Fan(s), Attic Fan
Flooring Hardwood, Carpet, Ceramic Tile
Fireplaces Number 1
Fireplaces Type Gas/Propane, Mantel(s)
Equipment Dishwasher, Disposal, Dryer, Microwave, Oven/Range - Gas, Refrigerator, Stainless Steel Appliances, Washer
Fireplace Y
Window Features Double Hung,Double Pane,Energy Efficient
Appliance Dishwasher, Disposal, Dryer, Microwave, Oven/Range - Gas, Refrigerator, Stainless Steel Appliances, Washer
Heat Source Natural Gas
Laundry Upper Floor, Washer In Unit, Dryer In Unit
Exterior
Exterior Feature Patio(s), Deck(s)
Garage Garage Door Opener, Inside Access
Garage Spaces 1.0
Utilities Available Cable TV, Electric Available, Multiple Phone Lines, Natural Gas Available, Phone, Phone Connected, Sewer Available, Under Ground, Water Available
Amenities Available Swimming Pool, Club House, Fitness Center, Tennis Courts
Waterfront N
Water Access N
Roof Type Shingle
Accessibility None
Porch Patio(s), Deck(s)
Parking Type Driveway, Attached Garage
Attached Garage 1
Total Parking Spaces 1
Garage Y
Building
Story 3+
Sewer Public Sewer
Water Public
Architectural Style Colonial
Level or Stories 3+
Additional Building Above Grade, Below Grade
Structure Type Dry Wall
New Construction N
Schools
Middle Schools Delran M.S.
High Schools Delran H.S.
School District Delran Township Public Schools
Others
Pets Allowed Y
HOA Fee Include Common Area Maintenance,Ext Bldg Maint,Lawn Maintenance,Pool(s)
Senior Community No
Tax ID 10-00118-00004-C131
Ownership Condominium
Security Features Security System
Acceptable Financing Conventional, FHA, VA
Listing Terms Conventional, FHA, VA
Financing Conventional,FHA,VA
Special Listing Condition Standard
Pets Description Cats OK, Dogs OK
Read Less

Bought with Michelle M Peterson • Compass New Jersey, LLC - Moorestown
GET MORE INFORMATION




