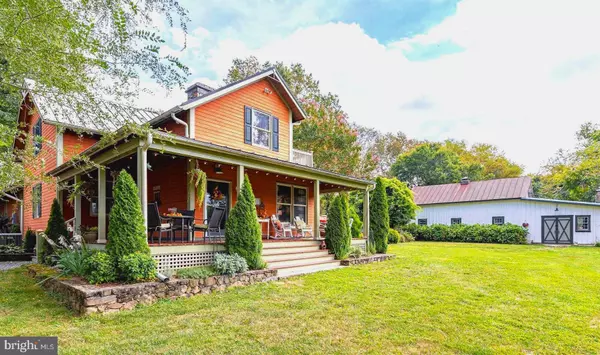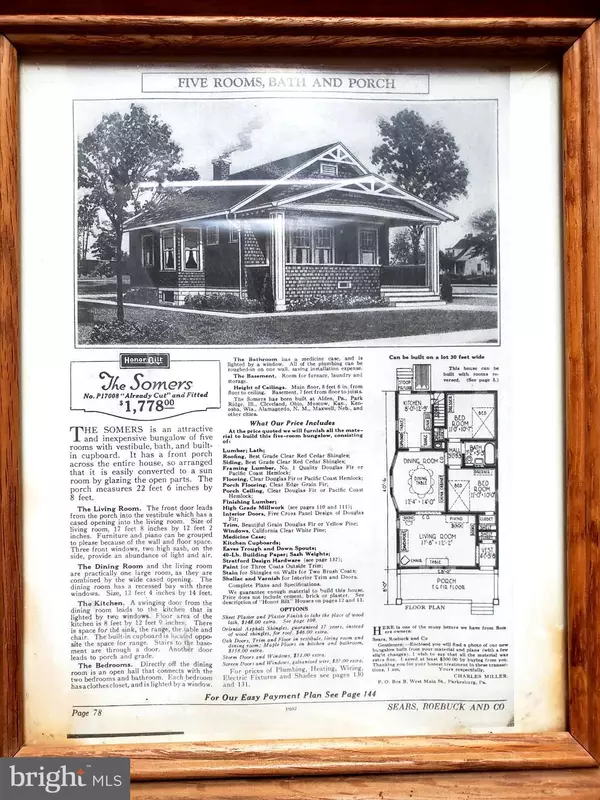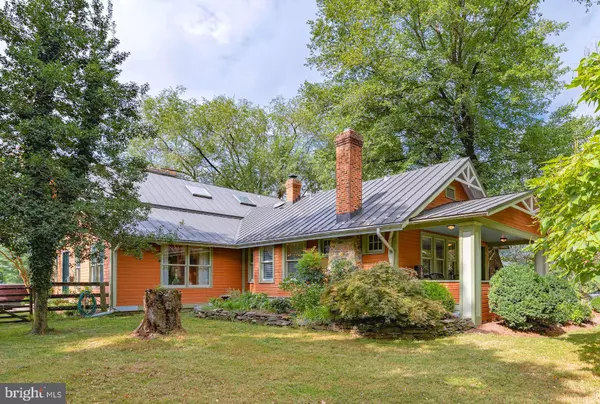For more information regarding the value of a property, please contact us for a free consultation.
36717 JEB STUART RD Purcellville, VA 20132
Want to know what your home might be worth? Contact us for a FREE valuation!

Our team is ready to help you sell your home for the highest possible price ASAP
Key Details
Sold Price $819,000
Property Type Single Family Home
Sub Type Detached
Listing Status Sold
Purchase Type For Sale
Square Footage 3,474 sqft
Price per Sqft $235
Subdivision Philomont
MLS Listing ID VALO393854
Sold Date 01/13/20
Style Post & Beam
Bedrooms 4
Full Baths 3
HOA Y/N N
Abv Grd Liv Area 3,474
Originating Board BRIGHT
Year Built 1925
Annual Tax Amount $7,351
Tax Year 2019
Lot Size 2.990 Acres
Acres 2.99
Property Description
Long before Amazon.com, there was the Sears Catalog the original shop-from-home retail experience. Sears sold high-quality, full-size homes that arrived by train, with all the parts included, ready for assembly. This Philomont home is a perfectly maintained treasure from that time. Originally available for purchase in the 1920s, this sturdy and attractive bungalow, called the Somers model, was expanded in 1991 and is now a roomy four-bedroom home on nearly three acres with COMCAST high-speed internet. **** Click on Virtual Tour for 2 VIDEO tours! ***** 4 bedrooms (3 on main level) + 3 full baths (2 on main level), plus rough-in for additional bath on lower level. The exquisite master suite on the upper level includes a stone fireplace, a heated floor in the master bath, and a private deck to enjoy morning coffee with a view of the gardens below. The main level boasts soaring ceilings, built-in bookcases, beautiful stonework, massive beams, and welcoming fireplaces. The finished lower level provides even more space for entertaining and relaxing near the wood stove. ***** The 1925 and 1991 sections are cleverly connected so they can be used as separate living quarters for two families, or kept open for easy movement between the Sears portion and the open and airy post-and-beam addition. Doorways open onto three sides of the home, with scenic views of the property and surrounding countryside. The property also includes a pretty barn which houses an office, two horse stalls, and a greenhouse.The detached 3+ -car garage/workshop and an equipment shed. The idyllic scene is completed by extensive landscape and hardscape, two fenced paddocks, a fenced vegetable garden, chicken coop, grape arbor, stone wall, and mature trees. Metal roof, broad front and rear porches, and hot tub with decking and fenced side yard. This is a true country oasis for humans and animals. COMCAST available.
Location
State VA
County Loudoun
Zoning 01
Rooms
Other Rooms Living Room, Dining Room, Primary Bedroom, Bedroom 2, Bedroom 3, Bedroom 4, Kitchen, Game Room, Family Room, Study, Laundry, Bathroom 2, Bathroom 3, Primary Bathroom
Basement Full, Partially Finished
Main Level Bedrooms 3
Interior
Interior Features 2nd Kitchen, Built-Ins, Cedar Closet(s), Central Vacuum, Entry Level Bedroom, Family Room Off Kitchen, Floor Plan - Open, Floor Plan - Traditional
Heating Hot Water, Radiant
Cooling Central A/C
Fireplaces Number 4
Fireplaces Type Stone, Wood, Free Standing
Fireplace Y
Heat Source Propane - Owned
Laundry Basement, Main Floor
Exterior
Parking Features Additional Storage Area, Garage - Side Entry, Garage Door Opener, Oversized
Garage Spaces 8.0
Water Access N
Roof Type Metal
Accessibility Other
Total Parking Spaces 8
Garage Y
Building
Story 3+
Sewer Septic = # of BR
Water Well
Architectural Style Post & Beam
Level or Stories 3+
Additional Building Above Grade, Below Grade
New Construction N
Schools
School District Loudoun County Public Schools
Others
Senior Community No
Tax ID 530281300000
Ownership Fee Simple
SqFt Source Estimated
Special Listing Condition Standard
Read Less

Bought with Joy G Thompson • Atoka Properties



