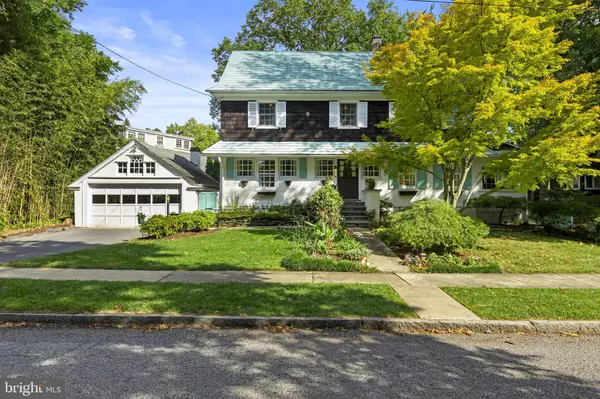For more information regarding the value of a property, please contact us for a free consultation.
105 CORNELL AVE Swarthmore, PA 19081
Want to know what your home might be worth? Contact us for a FREE valuation!

Our team is ready to help you sell your home for the highest possible price ASAP
Key Details
Sold Price $813,500
Property Type Single Family Home
Sub Type Detached
Listing Status Sold
Purchase Type For Sale
Square Footage 2,064 sqft
Price per Sqft $394
Subdivision Swarthmore
MLS Listing ID PADE2034348
Sold Date 11/14/22
Style Colonial,Craftsman
Bedrooms 3
Full Baths 2
Half Baths 1
HOA Y/N N
Abv Grd Liv Area 2,064
Originating Board BRIGHT
Year Built 1909
Annual Tax Amount $12,354
Tax Year 2021
Lot Size 6,970 Sqft
Acres 0.16
Lot Dimensions 90.00 x 128.00
Property Description
What stands today at 105 Cornell Avenue appears exactly as it did when constructed in 1909, an amazing English Arts & Crafts home with the most unique copper shake roof! A lovely flagstone path leads up to the elevated front entry, where the original front door welcomes one inside. A lovely detail is that all the original windows on the first floor & the front door have an ever-so slight arch to the tops of their frames. Enter into the entry hall, one gets another glimpse of the Tudor style, with a timbered wall under the staircase. A traditional center-hall floorplan, the living room occupies the entire depth of the right side of the entry, with a fireplace and large windows overlooking the front & rear yards. Off the living room, the 4-season sun room with walls of windows provides direct access to the rear entertainment deck. On the left of the entry hall, the spacious dining room has windows on three sides, while one corner was captured to provide for a powder room. In the rear ell of the home, the eat-in kitchen has been thoughtfully updated with floor-to-ceiling subway tiles and ample cabinets for storage. There is direct access to the rear deck from the kitchen & also access to the unfinished basement. On the 2nd floor, the primary suite occupies the space over the dining room and has a fully updated en-suite bathroom with a stall shower. The 2nd guest bedroom occupies the entire space over the living room, with windows on three sides and double closets. The hall bathroom has also been updated and provides a tub-shower combination overlooking the rear yard. What was the 3rd bedroom on this floor has the most amazing vaulted ceiling and 2-story arched vertical window! The current owner elected to move the laundry from the basement to this room, so now we are marketing it as a most delightful home office, even though one could easily still use it as a guest bedroom on occasion. Tucked up under the roof eaves on the third floor, the final guest bedroom is located along with an additional home office. Ample storage is tucked into the various roof eaves. The well-tended rear yard is slightly triangular in shape. Along the sides & the rear, combinations of perennials, shrubs and evergreens line the border gardens while the central yard remains a grassy area. Tucked into the rear corner next to the neighbor’s garage is a little tree fort constructed by a previous owner, that too has a copper shake roof! In time, it will weather to the same delightful green that is on the main house. The Trex deck provides ample space for outdoor dining & entertaining. A pathway leads around to the detached 2-car garage with a privacy gate at the driveway and a pedestrian access door to the garage. So centrally located to absolutely everything that Swarthmore has to offer, the post office is right around the corner, and in another block, all of the stores that line N. Chester Road and Park Avenue and the Swarthmore SEPTA rail station can easily be walked to in 5 minutes. Just pop across N. Chester Road and one can enjoy the four seasons of interest on the Swarthmore College campus. Also known as the Scott Arboretum, the campus has some of the most beautiful landscapes in our region, and people come from miles to wander and photograph the specimen plantings that are so well tended by the volunteers & staff. There are so many other civic organizations that contribute to the vitality of Swarthmore Borough. The Players Club of Swarthmore remains a vital theater house for stage productions. Just outside Swarthmore is the Community Arts Center in Wallingford that provide classes in all forms of the visual arts. For those unfamiliar with the area, Swarthmore is also so convenient to so many other things. In 5 minutes, one can drive to all the shops & restaurants in downtown Media. Less than 10 miles away is the Philadelphia International Airport, which is exceptionally convenient for those that must fly often for work (or pleasure!).
Location
State PA
County Delaware
Area Swarthmore Boro (10443)
Zoning RESIDENTIAL
Rooms
Other Rooms Living Room, Dining Room, Primary Bedroom, Bedroom 2, Bedroom 3, Kitchen, Sun/Florida Room, Office
Basement Unfinished
Interior
Interior Features Formal/Separate Dining Room, Kitchen - Eat-In, Primary Bath(s), Stall Shower, Tub Shower, Upgraded Countertops, Wood Floors
Hot Water Natural Gas
Heating Hot Water
Cooling Central A/C
Fireplaces Number 1
Fireplaces Type Wood
Fireplace Y
Heat Source Natural Gas
Laundry Upper Floor
Exterior
Garage Garage - Front Entry, Garage Door Opener
Garage Spaces 4.0
Waterfront N
Water Access N
Roof Type Copper
Accessibility None
Parking Type Detached Garage, Driveway
Total Parking Spaces 4
Garage Y
Building
Story 2.5
Foundation Stone
Sewer Public Sewer
Water Public
Architectural Style Colonial, Craftsman
Level or Stories 2.5
Additional Building Above Grade, Below Grade
New Construction N
Schools
School District Wallingford-Swarthmore
Others
Senior Community No
Tax ID 43-00-00280-00
Ownership Fee Simple
SqFt Source Assessor
Special Listing Condition Standard
Read Less

Bought with Adam Ferst • Compass RE
GET MORE INFORMATION




