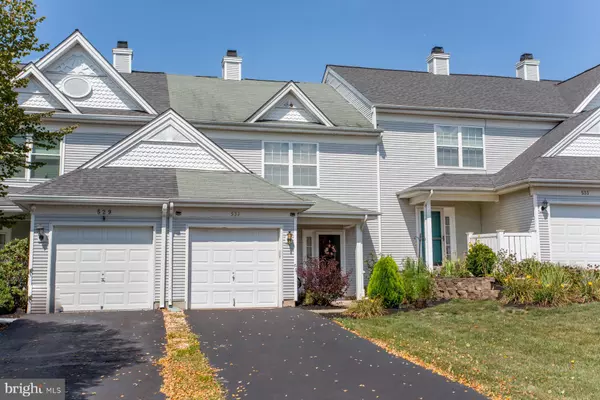For more information regarding the value of a property, please contact us for a free consultation.
531 MUSKET CT Collegeville, PA 19426
Want to know what your home might be worth? Contact us for a FREE valuation!

Our team is ready to help you sell your home for the highest possible price ASAP
Key Details
Sold Price $316,500
Property Type Townhouse
Sub Type Interior Row/Townhouse
Listing Status Sold
Purchase Type For Sale
Square Footage 1,708 sqft
Price per Sqft $185
Subdivision Perkiomen Greene
MLS Listing ID PAMC2049836
Sold Date 10/27/22
Style Colonial
Bedrooms 2
Full Baths 2
Half Baths 1
HOA Y/N N
Abv Grd Liv Area 1,708
Originating Board BRIGHT
Year Built 1998
Annual Tax Amount $4,336
Tax Year 2022
Lot Size 3,226 Sqft
Acres 0.07
Lot Dimensions 23.00 x 0.00
Property Description
Welcome home to this beautiful 2 bedroom, 2 1/2 bath townhome in desirable Perkiomen Greene with NO HOA FEES. This lovingly maintained home is move in ready and waiting for its new owner to move in and enjoy all the wonderful amenities it has to offer. The appealing floor plan includes a spacious easy access to and from attached garage, a powder room, living room with a large window allowing the natural light to shine through, a dining room, and eat-in kitchen. The kitchen features plenty of cabinets and countertop space with a slider to a large patio that is perfect for entertaining or relaxing. View of open space and tree lined pines makes this spot a place you will want to spend your free time. The upper level has 2 bedrooms each complete with full bathrooms and tons of great closet space. The hallway houses a large linen closet with a convenient second floor laundry room with custom cabinetry and utility sink. This lovely home is conveniently situated near major highways and abundant shopping areas with quick access to major cities like Philadelphia and King of Prussia.
Location
State PA
County Montgomery
Area Perkiomen Twp (10648)
Zoning PRD
Rooms
Other Rooms Living Room, Dining Room, Primary Bedroom, Kitchen, Bedroom 1, Laundry, Attic
Interior
Interior Features Primary Bath(s), Butlers Pantry, Kitchen - Eat-In
Hot Water Natural Gas
Heating Forced Air
Cooling Central A/C
Flooring Wood, Fully Carpeted, Vinyl
Equipment Dishwasher, Disposal, Built-In Microwave
Fireplace N
Appliance Dishwasher, Disposal, Built-In Microwave
Heat Source Natural Gas
Laundry Upper Floor
Exterior
Exterior Feature Patio(s)
Garage Garage - Front Entry
Garage Spaces 1.0
Utilities Available Cable TV
Waterfront N
Water Access N
Roof Type Shingle
Accessibility None
Porch Patio(s)
Parking Type Attached Garage
Attached Garage 1
Total Parking Spaces 1
Garage Y
Building
Lot Description Level
Story 2
Foundation Slab
Sewer Public Sewer
Water Public
Architectural Style Colonial
Level or Stories 2
Additional Building Above Grade, Below Grade
New Construction N
Schools
School District Perkiomen Valley
Others
Pets Allowed Y
Senior Community No
Tax ID 48-00-01643-217
Ownership Fee Simple
SqFt Source Assessor
Acceptable Financing Conventional, VA, FHA 203(b), Cash
Listing Terms Conventional, VA, FHA 203(b), Cash
Financing Conventional,VA,FHA 203(b),Cash
Special Listing Condition Standard
Pets Description No Pet Restrictions
Read Less

Bought with Maria Bevivino • EXP Realty, LLC
GET MORE INFORMATION




