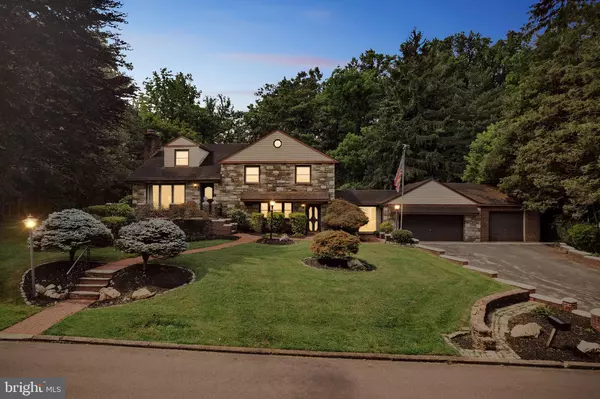For more information regarding the value of a property, please contact us for a free consultation.
428 PHEASANT LN Lafayette Hill, PA 19444
Want to know what your home might be worth? Contact us for a FREE valuation!

Our team is ready to help you sell your home for the highest possible price ASAP
Key Details
Sold Price $675,000
Property Type Single Family Home
Sub Type Detached
Listing Status Sold
Purchase Type For Sale
Square Footage 3,784 sqft
Price per Sqft $178
Subdivision None Available
MLS Listing ID PAMC2042036
Sold Date 08/15/22
Style Colonial,Split Level
Bedrooms 4
Full Baths 3
Half Baths 1
HOA Y/N N
Abv Grd Liv Area 2,920
Originating Board BRIGHT
Year Built 1956
Annual Tax Amount $8,105
Tax Year 2021
Lot Size 0.409 Acres
Acres 0.41
Lot Dimensions 115.00 x 0.00
Property Description
Trust the stone and bricks for a solid, well built home with a retro flair. Tucked at the end of a quiet neighborhood street with nearby Whitemarsh Valley CC, adjacent to The Hill at Whitemarsh and the Whitemarsh Preserve. This one of a kind , multi-level split level home features very generous size rooms, a newer kitchen (Whirlpool double oven/stainless, Bosch stainless DW, GE French door refrigerator, 5 burner gas stove, 2 skylights), hardwood flooring and tile throughout, an abundance of closets with built-ins, 2 wood burning fireplaces, a spa room with hot tub, an upper level suite of rooms and a tile wall and brick floor wine cellar that was originally built as a bomb shelter. The property features lovely, private gardens with some statuary, an attached 3 car garage, 2 full laundry rooms, 4/5 bedrooms and 3 and 1/2 all tile baths. Plus brand new Heating and Cooling systems and a Security System. Walk to the Elementary School and take a short drive to Historic Chestnut Hill galleries and restaurants and access to center city. If it is spaciousness, a serene setting and true quality of construction of days gone by look no further. This home will surprise you so take a look. Settlement is negotiable.
Location
State PA
County Montgomery
Area Whitemarsh Twp (10665)
Zoning RESIDENTIAL
Rooms
Basement Partially Finished
Interior
Interior Features Skylight(s)
Hot Water Natural Gas
Heating Forced Air
Cooling Central A/C
Flooring Hardwood, Carpet
Fireplaces Number 2
Fireplaces Type Stone
Equipment Washer, Dryer, Refrigerator
Fireplace Y
Appliance Washer, Dryer, Refrigerator
Heat Source Oil
Laundry Basement
Exterior
Garage Garage - Front Entry
Garage Spaces 8.0
Waterfront N
Water Access N
Roof Type Asphalt
Accessibility None
Parking Type Attached Garage, Driveway
Attached Garage 3
Total Parking Spaces 8
Garage Y
Building
Story 2
Foundation Block
Sewer Public Sewer
Water Public
Architectural Style Colonial, Split Level
Level or Stories 2
Additional Building Above Grade, Below Grade
New Construction N
Schools
School District Colonial
Others
Senior Community No
Tax ID 65-00-08833-003
Ownership Fee Simple
SqFt Source Assessor
Special Listing Condition Standard
Read Less

Bought with Charles J Becker IV • Engel & Volkers
GET MORE INFORMATION




