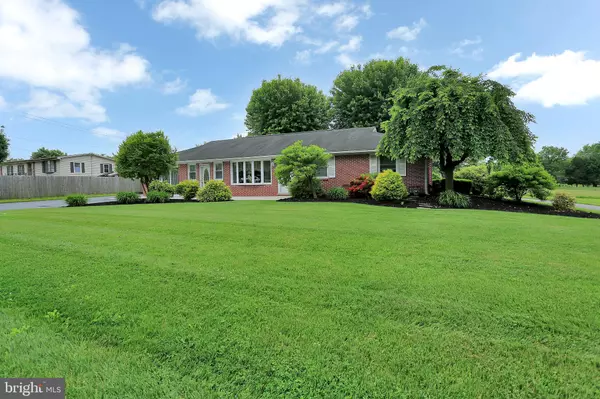For more information regarding the value of a property, please contact us for a free consultation.
3720 CARLISLE PIKE New Oxford, PA 17350
Want to know what your home might be worth? Contact us for a FREE valuation!

Our team is ready to help you sell your home for the highest possible price ASAP
Key Details
Sold Price $374,000
Property Type Single Family Home
Sub Type Detached
Listing Status Sold
Purchase Type For Sale
Square Footage 2,378 sqft
Price per Sqft $157
Subdivision Hamilton Township
MLS Listing ID PAAD2005048
Sold Date 08/12/22
Style Ranch/Rambler
Bedrooms 4
Full Baths 1
Half Baths 1
HOA Y/N N
Abv Grd Liv Area 1,540
Originating Board BRIGHT
Year Built 1970
Annual Tax Amount $3,694
Tax Year 2021
Lot Size 1.000 Acres
Acres 1.0
Property Description
Check out this immaculate brick rancher with finished basement!! This home has a spacious family room, stunning chandeliers, main level laundry area, mudroom, and 3 bedrooms on main level with another bedroom in the basement. You will have plenty of room in the large, finished basement area to entertain or for extra living space.
You will also enjoy peaceful time on the stone patio, a large circular driveway that wraps around the entire house for 2 entry/exit points, a large 2 car detached garage with 2 storage sheds.
NEW ROOF expected date of 7/1/2022.
This home is perfect for someone who would love the extra garage and storage spaces or for someone with their own business. Don't miss your chance to see this gorgeous home!
Location
State PA
County Adams
Area Hamilton Twp (14317)
Zoning RESIDENTIAL
Rooms
Other Rooms Bedroom 2, Bedroom 3, Bedroom 4, Kitchen, Family Room, Bedroom 1, Laundry, Mud Room, Office, Bathroom 1, Half Bath
Basement Fully Finished, Sump Pump
Main Level Bedrooms 3
Interior
Interior Features Carpet, Ceiling Fan(s), Combination Kitchen/Dining, Entry Level Bedroom, Kitchen - Eat-In, Kitchen - Table Space, Window Treatments, Wood Floors
Hot Water Natural Gas
Heating Forced Air, Other
Cooling Central A/C
Flooring Carpet, Ceramic Tile, Vinyl
Equipment Built-In Microwave, Built-In Range, Dishwasher, Dryer, Oven - Wall, Oven/Range - Electric, Range Hood, Washer, Water Heater
Fireplace N
Window Features Bay/Bow,Sliding
Appliance Built-In Microwave, Built-In Range, Dishwasher, Dryer, Oven - Wall, Oven/Range - Electric, Range Hood, Washer, Water Heater
Heat Source Natural Gas, Electric
Laundry Main Floor
Exterior
Parking Features Other
Garage Spaces 17.0
Water Access N
Roof Type Shingle
Accessibility Level Entry - Main
Attached Garage 2
Total Parking Spaces 17
Garage Y
Building
Story 1
Foundation Concrete Perimeter, Brick/Mortar
Sewer Public Sewer
Water Well, Public Hook-up Available
Architectural Style Ranch/Rambler
Level or Stories 1
Additional Building Above Grade, Below Grade
New Construction N
Schools
School District Conewago Valley
Others
Senior Community No
Tax ID 17K10-0017A--000
Ownership Fee Simple
SqFt Source Assessor
Acceptable Financing Cash, Conventional, FHA, VA
Listing Terms Cash, Conventional, FHA, VA
Financing Cash,Conventional,FHA,VA
Special Listing Condition Standard
Read Less

Bought with Mary A. Hankey • RE/MAX of Gettysburg



