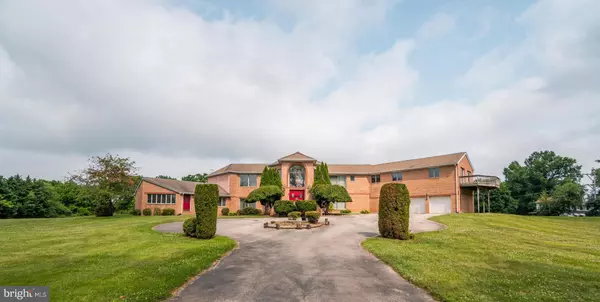For more information regarding the value of a property, please contact us for a free consultation.
317 NOTTINGHAM DR Spring City, PA 19475
Want to know what your home might be worth? Contact us for a FREE valuation!

Our team is ready to help you sell your home for the highest possible price ASAP
Key Details
Sold Price $655,000
Property Type Single Family Home
Sub Type Detached
Listing Status Sold
Purchase Type For Sale
Square Footage 12,015 sqft
Price per Sqft $54
Subdivision Barton Meadows
MLS Listing ID PACT2020308
Sold Date 07/29/22
Style Contemporary
Bedrooms 7
Full Baths 4
Half Baths 3
HOA Y/N N
Abv Grd Liv Area 7,515
Originating Board BRIGHT
Year Built 1993
Annual Tax Amount $22,029
Tax Year 2021
Lot Size 4.300 Acres
Acres 4.3
Property Description
This is a custom built home, the owner is the Architect. This home is a great place for entertaining. The entryway has a 25' ceiling atrium, spectacular curved hand crafted staircase. Large family room with sunken conversation pit. Basement is also finished and can be reached from the spiral stairs in the family room. There is a lot of potential for the the right buyer, This home is being sold "AS IS", buyer will be responsible for all inspections and repairs required by township. This is a short sale and will require 3rd party approval.
Location
State PA
County Chester
Area East Vincent Twp (10321)
Zoning R1
Rooms
Basement Full
Main Level Bedrooms 7
Interior
Interior Features Cedar Closet(s), Ceiling Fan(s), Floor Plan - Open
Hot Water Natural Gas
Heating Heat Pump(s)
Cooling Central A/C
Flooring Marble, Carpet, Laminated
Fireplaces Number 3
Equipment Dishwasher
Furnishings Partially
Fireplace Y
Appliance Dishwasher
Heat Source Electric
Exterior
Garage Additional Storage Area, Garage - Side Entry, Garage Door Opener, Inside Access
Garage Spaces 3.0
Utilities Available Sewer Available
Waterfront N
Water Access N
Roof Type Architectural Shingle
Accessibility 2+ Access Exits, >84\" Garage Door
Parking Type Attached Garage, Driveway
Attached Garage 3
Total Parking Spaces 3
Garage Y
Building
Lot Description Front Yard, Level
Story 3
Foundation Concrete Perimeter
Sewer Public Sewer
Water Well
Architectural Style Contemporary
Level or Stories 3
Additional Building Above Grade, Below Grade
Structure Type 9'+ Ceilings,2 Story Ceilings,Brick,Dry Wall,High
New Construction N
Schools
High Schools Owen J Roberts
School District Owen J Roberts
Others
Pets Allowed Y
Senior Community No
Tax ID 21-04 -0141
Ownership Fee Simple
SqFt Source Estimated
Security Features Intercom,Security System
Acceptable Financing Cash, Conventional, Joint Venture, Negotiable
Listing Terms Cash, Conventional, Joint Venture, Negotiable
Financing Cash,Conventional,Joint Venture,Negotiable
Special Listing Condition Short Sale
Pets Description No Pet Restrictions
Read Less

Bought with Anthony Tosco • Tosco Real Estate Services
GET MORE INFORMATION




