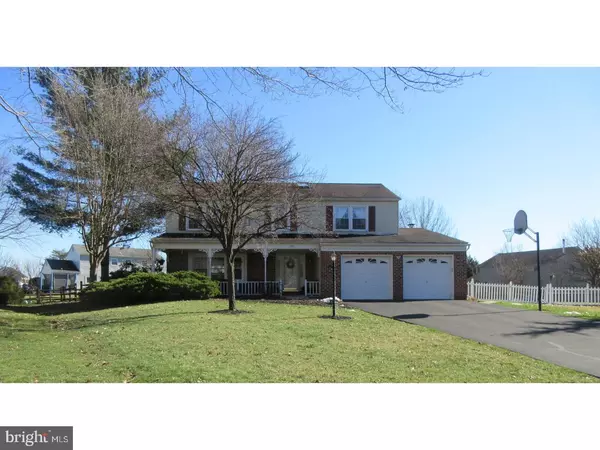For more information regarding the value of a property, please contact us for a free consultation.
1056 ARABIAN CT Warrington, PA 18976
Want to know what your home might be worth? Contact us for a FREE valuation!

Our team is ready to help you sell your home for the highest possible price ASAP
Key Details
Sold Price $446,000
Property Type Single Family Home
Sub Type Detached
Listing Status Sold
Purchase Type For Sale
Square Footage 2,596 sqft
Price per Sqft $171
Subdivision Valley Glen Estates
MLS Listing ID 1000312384
Sold Date 06/22/18
Style Colonial
Bedrooms 4
Full Baths 2
Half Baths 1
HOA Y/N N
Abv Grd Liv Area 2,596
Originating Board TREND
Year Built 1987
Annual Tax Amount $6,142
Tax Year 2018
Lot Size 0.330 Acres
Acres 0.33
Lot Dimensions 45X132
Property Description
Spacious and lovingly cared for home, located in Valley Glenn cul-de-sac. Beautiful gleaming wood floors greet you as you walk in to the entry hall accented with picture frame molding. A large triple window highlights the formal living room, which adjoins the dining room featuring crown molding and chair rail. Enjoy preparing meals in the sunlit kitchen with stainless appliances, granite counters, tiled backsplash, tiled flooring, crown molding and high-hat lighting. The breakfast area, with sliding glass doors, looks out to the large backyard. Overlooking the breakfast area is a welcoming family room featuring crown molding, ceiling fan and brick fireplace. Atrium doors lead to a wonderfully large deck, perfect for entertaining and summer barbeques. A powder room and laundry room with outside access complete this floor. The upper level offers a spacious master suite with walk-in closet, ceiling fan and master bath. Three additional bedrooms with ceiling fans and a full hall bath complete the second floor. The full finished basement offers plenty of space and endless possibilities. The fenced backyard, with mature trees along the back fence, offers a garden shed and large lawn area. Conveniently located to major commuter routes, regional rail, Doylestown's restaurants and museums and Bucks County wineries. Once you see this home, you will want to make it your own in time for summer cookouts!
Location
State PA
County Bucks
Area Warrington Twp (10150)
Zoning R2
Rooms
Other Rooms Living Room, Dining Room, Primary Bedroom, Bedroom 2, Bedroom 3, Kitchen, Family Room, Bedroom 1, Laundry
Basement Full, Fully Finished
Interior
Interior Features Primary Bath(s), Ceiling Fan(s), Kitchen - Eat-In
Hot Water Electric
Heating Electric
Cooling Central A/C
Flooring Wood, Fully Carpeted, Tile/Brick
Fireplaces Number 1
Fireplaces Type Brick
Equipment Built-In Range, Dishwasher, Disposal, Built-In Microwave
Fireplace Y
Appliance Built-In Range, Dishwasher, Disposal, Built-In Microwave
Heat Source Electric
Laundry Main Floor
Exterior
Exterior Feature Deck(s), Patio(s)
Garage Inside Access
Garage Spaces 5.0
Fence Other
Utilities Available Cable TV
Waterfront N
Water Access N
Accessibility None
Porch Deck(s), Patio(s)
Parking Type Driveway, Attached Garage, Other
Attached Garage 2
Total Parking Spaces 5
Garage Y
Building
Lot Description Front Yard, Rear Yard
Story 2
Sewer Public Sewer
Water Public
Architectural Style Colonial
Level or Stories 2
Additional Building Above Grade
New Construction N
Schools
School District Central Bucks
Others
Senior Community No
Tax ID 50-052-156
Ownership Fee Simple
Acceptable Financing Conventional, VA, FHA 203(b)
Listing Terms Conventional, VA, FHA 203(b)
Financing Conventional,VA,FHA 203(b)
Read Less

Bought with Kelly Berk • Keller Williams Real Estate-Langhorne
GET MORE INFORMATION




