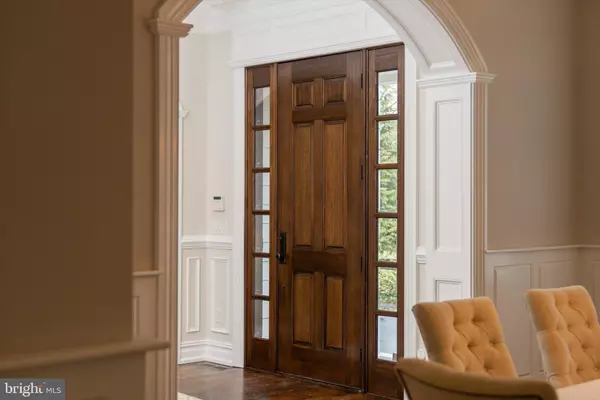For more information regarding the value of a property, please contact us for a free consultation.
24 BALSAM LN Princeton, NJ 08540
Want to know what your home might be worth? Contact us for a FREE valuation!

Our team is ready to help you sell your home for the highest possible price ASAP
Key Details
Sold Price $2,550,000
Property Type Single Family Home
Sub Type Detached
Listing Status Sold
Purchase Type For Sale
Square Footage 4,349 sqft
Price per Sqft $586
Subdivision Riverside
MLS Listing ID NJME2013852
Sold Date 06/09/22
Style Colonial
Bedrooms 5
Full Baths 5
Half Baths 1
HOA Y/N N
Abv Grd Liv Area 4,349
Originating Board BRIGHT
Year Built 2014
Annual Tax Amount $40,684
Tax Year 2021
Lot Size 0.450 Acres
Acres 0.45
Lot Dimensions 0.00 x 0.00
Property Description
This gorgeous home, located in the prized neighborhood of Riverside, offers an easy stroll to Riverside Elementary School and popular Nassau Street. The house is a stylish, traditional Colonial with modern features and a bounty of elegance and charm. What distinguishes the home is the superior quality of construction, the attention to detail, contemporary interior design and the sumptuous finishes throughout - high ceilings, oversized moldings, deep sculpted archways, brilliant light fixtures, burnished hardwood floors and over-sized windows
allowing sunlight to stream in from all sides.
Upon entering the gracious foyer, the immediate impression is one of elegance and superior design.
The first floor boasts a cozy living room with fireplace and custom moldings, a formal dining room with coffered ceiling and grand chandelier plus an office/or first floor bedroom with a window seat, thoughtful built-ins and adjacent full bath.
The spacious family room offers a fireplace & coffered ceiling and leads to the kitchen with high end cabinetry & fixtures, quartz countertops, top-of-the -line appliances, extraordinary
range hood and walk-in pantry. A covered, outdoor patio features a wood planked ceiling and fan and overlooks the landscaped backyard with custom plantings, seasonal trees and shrubs and bluestone walkways.
Off the kitchen is a spacious mudroom with convenient 'cubbies' and a half bath leading to an oversized 2-car garage.
Ascend the stairs to the primary bedroom with cathedral ceiling, wood panelling and fan, spacious walk-in closet with custom built-ins and storage loft, plus a sumptuous primary bath with oversized shower, soaking tub, radiant floor heating, and custom ceramic tile and fixtures. One en-suite bedroom boasts a private bath and two additional bedrooms offer custom built-ins including window seat and custom closet fittings. At the far end of the home is a large bonus suite with kitchenette, bedroom with numerous closets and private bath - perfect for guests, au-pair or teenage retreat!
On the lower level, the finished basement includes a media room, exercise room, game room and playroom - with an abundance of recessed lighting and numerous storage rooms.
Additional features include maintenance-free Hardi Plank siding, a whole house generator, water softener and whole-house water filter, extra insulation in the interior walls, new blown-in insulation in the attic and AV and Wi-Fi wiring and Nest thermostats.
Don't let this opportunity slip away!
Location
State NJ
County Mercer
Area Princeton (21114)
Zoning R5
Direction Northeast
Rooms
Other Rooms Living Room, Dining Room, Primary Bedroom, Bedroom 2, Bedroom 3, Bedroom 4, Bedroom 5, Kitchen, Game Room, Family Room, Foyer, Exercise Room, In-Law/auPair/Suite, Laundry, Mud Room, Office, Recreation Room, Storage Room, Utility Room, Bathroom 1, Bathroom 2, Bathroom 3, Primary Bathroom, Full Bath, Half Bath
Basement Partially Finished
Interior
Interior Features Built-Ins, Chair Railings, Crown Moldings, Family Room Off Kitchen, Formal/Separate Dining Room, Kitchen - Island, Pantry, Recessed Lighting, Soaking Tub, Upgraded Countertops, Wainscotting, Walk-in Closet(s), Wood Floors
Hot Water Natural Gas
Heating Forced Air
Cooling Central A/C, Ceiling Fan(s)
Flooring Hardwood, Marble, Carpet, Ceramic Tile
Fireplaces Number 3
Fireplaces Type Gas/Propane
Equipment Dishwasher, Dryer, Microwave, Oven - Double, Range Hood, Refrigerator, Six Burner Stove, Stainless Steel Appliances, Washer
Furnishings No
Fireplace Y
Window Features Energy Efficient,Insulated,Screens,Transom
Appliance Dishwasher, Dryer, Microwave, Oven - Double, Range Hood, Refrigerator, Six Burner Stove, Stainless Steel Appliances, Washer
Heat Source Natural Gas
Laundry Upper Floor
Exterior
Garage Garage - Side Entry, Garage Door Opener, Inside Access
Garage Spaces 6.0
Utilities Available Cable TV, Multiple Phone Lines, Natural Gas Available
Waterfront N
Water Access N
View Garden/Lawn, Street
Roof Type Composite
Accessibility None
Road Frontage City/County
Parking Type Attached Garage, Driveway
Attached Garage 2
Total Parking Spaces 6
Garage Y
Building
Lot Description Landscaping
Story 2
Foundation Block
Sewer Public Sewer
Water Public
Architectural Style Colonial
Level or Stories 2
Additional Building Above Grade
Structure Type 9'+ Ceilings,Beamed Ceilings,Cathedral Ceilings,Vaulted Ceilings,Wood Ceilings
New Construction N
Schools
Elementary Schools Riverside
Middle Schools Prin. Midd
High Schools Princeton H.S.
School District Princeton Regional Schools
Others
Pets Allowed Y
Senior Community No
Tax ID 14-08705-00016
Ownership Fee Simple
SqFt Source Assessor
Security Features Security System,Smoke Detector,Carbon Monoxide Detector(s)
Acceptable Financing Cash, Conventional
Horse Property N
Listing Terms Cash, Conventional
Financing Cash,Conventional
Special Listing Condition Standard
Pets Description No Pet Restrictions
Read Less

Bought with Ingela Kostenbader • Queenston Realty, LLC
GET MORE INFORMATION




