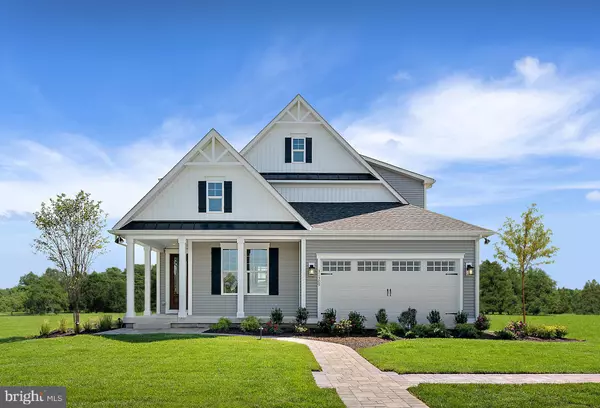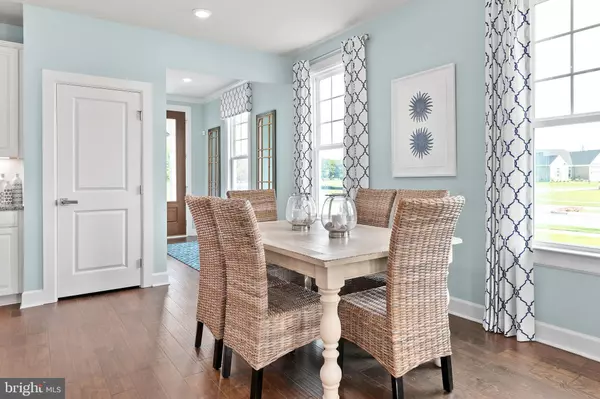For more information regarding the value of a property, please contact us for a free consultation.
19053 SKYSAIL #113 Lewes, DE 19958
Want to know what your home might be worth? Contact us for a FREE valuation!

Our team is ready to help you sell your home for the highest possible price ASAP
Key Details
Sold Price $722,575
Property Type Single Family Home
Sub Type Detached
Listing Status Sold
Purchase Type For Sale
Square Footage 2,438 sqft
Price per Sqft $296
Subdivision Marsh Farm Estates
MLS Listing ID DESU2000369
Sold Date 05/20/22
Style Coastal
Bedrooms 3
Full Baths 3
HOA Fees $164/mo
HOA Y/N Y
Abv Grd Liv Area 2,438
Originating Board BRIGHT
Year Built 2022
Lot Size 10,890 Sqft
Acres 0.25
Property Description
The Clarkson single-family home at Marsh Farm Estates offers a new level of luxury. Our homes include more than $30,000 in finishes that other builders consider extras! Enter the foyer to find a bedroom and bath tucked away for privacy. The gourmet kitchen is wide open to the dramatic great room, an ideal space for gatherings. Add a covered porch and fireplace for outdoor elegance. Past the 2-car garage, your luxurious owner’s suite comes with a standard tray ceiling, ample closet and sink space and dual walk-in closets. Upstairs, another bedroom and bath open to a desirable loft. For more entertaining space, finish the basement and enjoy all the magnificence of The Clarkson. Or meet your neighbors for a workout at the new fitness center or a lap around the community. Other floor plans and homesites are available. Photos are representative. NV Homes is taking precautionary measures to protect our valued customers and employees. Our models are open by appointment.
Location
State DE
County Sussex
Area Lewes Rehoboth Hundred (31009)
Zoning RESIDENTIAL
Rooms
Other Rooms Primary Bedroom, Bedroom 2, Kitchen, Foyer, Great Room, Loft, Bathroom 3, Primary Bathroom
Main Level Bedrooms 2
Interior
Interior Features Breakfast Area, Floor Plan - Open, Kitchen - Gourmet, Combination Kitchen/Living, Dining Area, Entry Level Bedroom, Stall Shower, Wood Floors
Hot Water Natural Gas, Tankless
Heating Forced Air
Cooling Central A/C
Fireplaces Number 1
Fireplaces Type Gas/Propane, Stone
Equipment Cooktop, Dishwasher, Microwave, Refrigerator, Oven - Wall
Fireplace Y
Appliance Cooktop, Dishwasher, Microwave, Refrigerator, Oven - Wall
Heat Source Natural Gas
Laundry Main Floor
Exterior
Exterior Feature Porch(es)
Garage Garage - Front Entry, Inside Access, Garage Door Opener
Garage Spaces 2.0
Amenities Available Club House, Fitness Center, Pool - Outdoor, Billiard Room
Waterfront N
Water Access N
Roof Type Architectural Shingle
Accessibility None
Porch Porch(es)
Parking Type Attached Garage, Driveway
Attached Garage 2
Total Parking Spaces 2
Garage Y
Building
Story 2
Foundation Crawl Space
Sewer Public Septic
Water Public
Architectural Style Coastal
Level or Stories 2
Additional Building Above Grade
New Construction Y
Schools
School District Cape Henlopen
Others
HOA Fee Include Trash,Snow Removal,Lawn Maintenance,Pool(s)
Senior Community No
Tax ID 234-12.00-486.00
Ownership Fee Simple
SqFt Source Estimated
Acceptable Financing Cash, Conventional
Listing Terms Cash, Conventional
Financing Cash,Conventional
Special Listing Condition Standard
Read Less

Bought with MICHAEL KENNEDY • Keller Williams Realty
GET MORE INFORMATION




