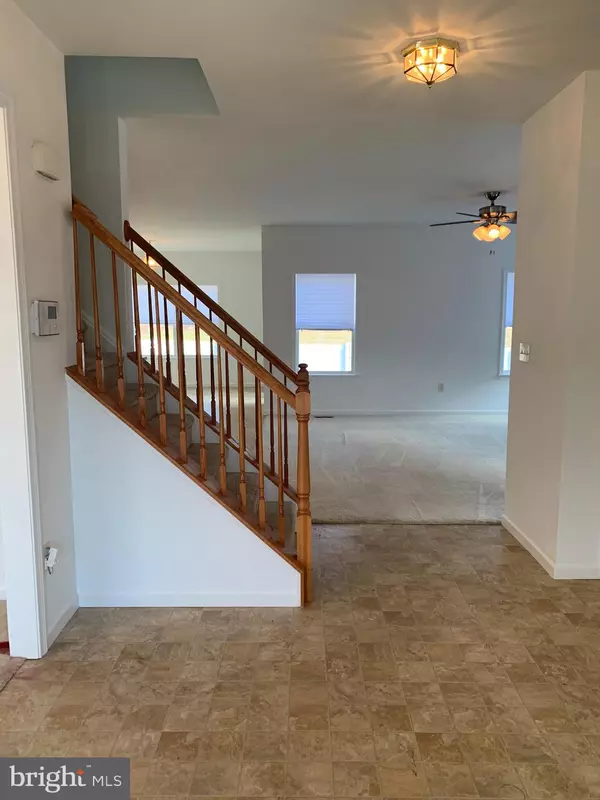For more information regarding the value of a property, please contact us for a free consultation.
154 SPRING MEADOWS RD Manchester, PA 17345
Want to know what your home might be worth? Contact us for a FREE valuation!

Our team is ready to help you sell your home for the highest possible price ASAP
Key Details
Sold Price $385,000
Property Type Single Family Home
Sub Type Detached
Listing Status Sold
Purchase Type For Sale
Square Footage 2,816 sqft
Price per Sqft $136
Subdivision Rolling Meadows At Rentzel Farm
MLS Listing ID PAYK2018184
Sold Date 05/13/22
Style Colonial
Bedrooms 4
Full Baths 2
Half Baths 1
HOA Fees $55/mo
HOA Y/N Y
Abv Grd Liv Area 2,816
Originating Board BRIGHT
Year Built 2014
Annual Tax Amount $9,326
Tax Year 2021
Lot Size 0.290 Acres
Acres 0.29
Property Description
Welcome to 154 Spring Meadows Road. If you are looking for a 4 bedroom with 2 1/2 bathrooms and 2800 Sq feet plus of living space with a 2car garage and a 1,400 Square foot Basement this may be the home for you. 9' ceilings throughout including the basement. The MLS listing will answer most of your questions along with the photo's but let's take a look around together. On the exterior we find a 0.292 lot, a new vinyl 6' privacy fence covering the full back half of the lot and with a large newer storage shed. let's move into the first floor. As we walk in you will find a private dining room and a private home office with a 1/2 bath close. We can continue and we find an open floor plan with a larger kitchen and open dining area with stainless steel appliances including a new dishwasher. Not to forget the living room with floor to ceiling stone front gas fireplace. As we leave open dining area, we enter the 1st floor bedroom with gas fireplace and bathroom with a jacuzzi and oversized shower with walk in closet. Let's go to the second floor, we find at the top of the steps an open area to be used as a t/v room or sitting area. 2nd floor has 3 additional bedrooms with each having walk in closets. And a full bathroom. Let's look in the basement. It's 1400 feet of area (wow) where you can finish as needed. includes plumbing for and additional bathroom. Thanks for our walk through, now you can view the photos. There are so many other options whereby scheduling a showing you can see. This is an HOA community.
Location
State PA
County York
Area East Manchester Twp (15226)
Zoning R - RESIDENTIAL
Rooms
Basement Full
Main Level Bedrooms 1
Interior
Interior Features Ceiling Fan(s), Dining Area, Formal/Separate Dining Room, Kitchen - Island, Walk-in Closet(s)
Hot Water Natural Gas
Heating Central
Cooling Central A/C
Fireplaces Number 2
Fireplaces Type Fireplace - Glass Doors, Gas/Propane, Mantel(s), Stone, Wood
Equipment Dishwasher, Disposal, Energy Efficient Appliances, ENERGY STAR Dishwasher, ENERGY STAR Refrigerator, Microwave, Oven - Self Cleaning, Refrigerator, Stainless Steel Appliances, Washer/Dryer Hookups Only, Water Heater - High-Efficiency
Fireplace Y
Appliance Dishwasher, Disposal, Energy Efficient Appliances, ENERGY STAR Dishwasher, ENERGY STAR Refrigerator, Microwave, Oven - Self Cleaning, Refrigerator, Stainless Steel Appliances, Washer/Dryer Hookups Only, Water Heater - High-Efficiency
Heat Source Natural Gas
Laundry Main Floor
Exterior
Garage Garage - Front Entry, Inside Access
Garage Spaces 2.0
Fence Panel, Privacy, Rear, Vinyl
Waterfront N
Water Access N
Accessibility None
Parking Type Attached Garage, Off Street, On Street
Attached Garage 2
Total Parking Spaces 2
Garage Y
Building
Story 2
Foundation Concrete Perimeter
Sewer Public Sewer
Water Public
Architectural Style Colonial
Level or Stories 2
Additional Building Above Grade, Below Grade
New Construction N
Schools
School District Northeastern York
Others
Senior Community No
Tax ID 26-000-19-0020-00-00000
Ownership Fee Simple
SqFt Source Assessor
Security Features Security System
Acceptable Financing Cash, Conventional, FHA, VA
Horse Property N
Listing Terms Cash, Conventional, FHA, VA
Financing Cash,Conventional,FHA,VA
Special Listing Condition Third Party Approval
Read Less

Bought with Nichole L Meaden • Howard Hanna Real Estate Services-York
GET MORE INFORMATION




