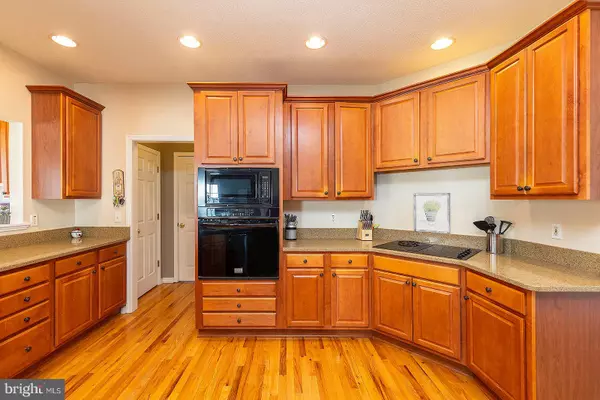For more information regarding the value of a property, please contact us for a free consultation.
103 FIRST MANASSAS PL Stephens City, VA 22655
Want to know what your home might be worth? Contact us for a FREE valuation!

Our team is ready to help you sell your home for the highest possible price ASAP
Key Details
Sold Price $521,000
Property Type Single Family Home
Sub Type Detached
Listing Status Sold
Purchase Type For Sale
Square Footage 3,702 sqft
Price per Sqft $140
Subdivision The Camp At Mosb
MLS Listing ID VAFV2004774
Sold Date 03/31/22
Style Colonial
Bedrooms 4
Full Baths 2
Half Baths 1
HOA Fees $12/ann
HOA Y/N Y
Abv Grd Liv Area 2,822
Originating Board BRIGHT
Year Built 2001
Annual Tax Amount $2,338
Tax Year 2021
Lot Size 0.310 Acres
Acres 0.31
Property Description
Welcome to this spacious 2 story Foyer & family room home with plenty of windows providing natural light located in the inviting Camp at Mosby Station subdivision. Three levels of over 3000+ sq ft including a family room to cuddle up to a cozy gas fireplace. Separate formal dining room with hardwood floors complimented by chair railing and a tray ceiling! The gourmet kitchen includes upgraded Dupont quartz countertops with a built-in microwave and oven. The large master suite is carpeted with upgraded padding, a new ceiling fan, and a spacious tiled master bathroom. Just a few year old carpets in all bedrooms and all bedrooms have been painted. Upstairs bathrooms have been refreshed with painted vanities, new light fixtures and white marbled epoxy countertops! Partially finished walkout basement to extend your living space. Possibly use it as a fitness area, theater or rec room? Surrounding additions include a covered porch with Trex decking and a ceiling fan, low-maintenance vinyl fencing, a shed, and a generously sized stamped concrete patio. Whole house generator and Ring doorbell convey! Community amenities include wooded and cleared common areas, sidewalks, and a surrounding bike path for recreation. Sherando Park is just around the corner!
Location
State VA
County Frederick
Zoning RP
Rooms
Other Rooms Living Room, Dining Room, Primary Bedroom, Bedroom 2, Bedroom 3, Kitchen, Family Room, Den, Bedroom 1, Laundry, Recreation Room, Primary Bathroom, Full Bath, Half Bath
Basement Full, Partially Finished, Rear Entrance
Interior
Interior Features Breakfast Area, Chair Railings, Family Room Off Kitchen, Kitchen - Gourmet, Recessed Lighting, Soaking Tub, Stall Shower, Walk-in Closet(s), Window Treatments, Wood Floors
Hot Water Natural Gas
Heating Forced Air, Heat Pump(s)
Cooling Ceiling Fan(s), Central A/C
Flooring Hardwood, Ceramic Tile, Carpet
Fireplaces Number 1
Equipment Built-In Microwave, Dishwasher, Oven - Wall
Fireplace Y
Appliance Built-In Microwave, Dishwasher, Oven - Wall
Heat Source Natural Gas
Laundry Main Floor, Hookup
Exterior
Exterior Feature Deck(s), Patio(s)
Parking Features Garage - Front Entry, Inside Access
Garage Spaces 2.0
Fence Privacy, Vinyl
Water Access N
View Trees/Woods, Street
Accessibility None
Porch Deck(s), Patio(s)
Attached Garage 2
Total Parking Spaces 2
Garage Y
Building
Lot Description Backs to Trees
Story 3
Foundation Block, Brick/Mortar
Sewer Public Sewer
Water Public
Architectural Style Colonial
Level or Stories 3
Additional Building Above Grade, Below Grade
New Construction N
Schools
Elementary Schools Armel
High Schools Sherando
School District Frederick County Public Schools
Others
Senior Community No
Tax ID 75M 3 1 2
Ownership Fee Simple
SqFt Source Assessor
Horse Property N
Special Listing Condition Standard
Read Less

Bought with Debra Siksay • Keller Williams Realty/Lee Beaver & Assoc.



