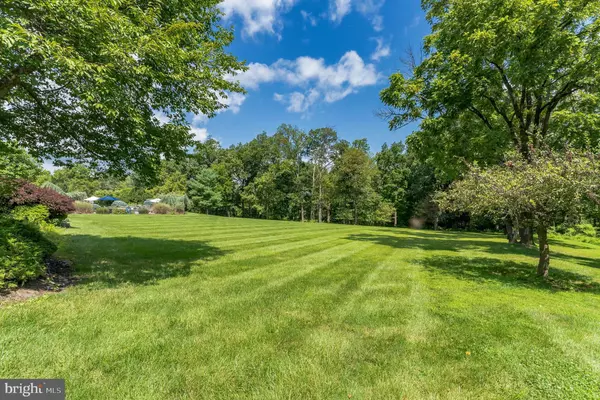For more information regarding the value of a property, please contact us for a free consultation.
9 MALLARD POND CIR Newtown, PA 18940
Want to know what your home might be worth? Contact us for a FREE valuation!

Our team is ready to help you sell your home for the highest possible price ASAP
Key Details
Sold Price $1,550,000
Property Type Single Family Home
Sub Type Detached
Listing Status Sold
Purchase Type For Sale
Square Footage 6,440 sqft
Price per Sqft $240
Subdivision None Available
MLS Listing ID PABU2004126
Sold Date 12/03/21
Style Colonial
Bedrooms 4
Full Baths 4
Half Baths 1
HOA Fees $56/ann
HOA Y/N Y
Abv Grd Liv Area 6,440
Originating Board BRIGHT
Year Built 1995
Annual Tax Amount $18,382
Tax Year 2021
Lot Size 7.686 Acres
Acres 7.69
Lot Dimensions 0.00 x 0.00
Property Description
SELLER IS OFFERING AN ADDITIONAL PRICE REDUCTION OF $40,000 WITH A CLOSING BEFORE NOVEMBER 1! Pristine estate on more than seven and a half private acres in the heart of Upper Makefield Township in Bucks County. A gently winding driveway leads to this stunning four bedroom, four and a half bath estate, set well back from the road on a quiet cul-de-sac, with mature landscaping, outdoor decks and a beautifully-sited in-ground pool and waterfall. The hallmark of this home is its design, blending a modern palette with a nod to the rustic charm of historic Bucks County homes. From the fully finished basement with its guest suite, family area, wrap-around bar, sauna and gym area, to the gourmet kitchen with its fine professional-grade appliances, to the beautifully appointed bedrooms upstairs, careful attention to detail is noted at every turn. The principal suite features two walk-in closets with built-in shelving, a spacious sitting area for morning coffee or late-night reading, and a drop-dead gorgeous bath with vaulted ceilings and a Roman-styled walk-in shower. Numerous features and upgrades include: Wood-burning fireplace, vaulted ceilings, exposed beams, tray ceilings, granite kitchen countertops, new 64’ refrigerator, newer hardwood floors throughout, newer LG Washer and Dryer, newer roof, and a six-foot Swarovski Crystal chandelier to greet you at the front door. Council Rock School District. Near Tyler State Park, the Village of Newtown, and just 5 minutes to I-95, with a half hour commute to Princeton or Philadelphia, or 75 minutes to NYC. Dine and shop in nearby New Hope, Peddler's Village, Doylestown and Newtown Borough.
Location
State PA
County Bucks
Area Upper Makefield Twp (10147)
Zoning CM
Rooms
Other Rooms Living Room, Dining Room, Primary Bedroom, Bedroom 2, Bedroom 3, Kitchen, Family Room, Foyer, Bedroom 1, Study, Laundry
Basement Full, Fully Finished, Heated, Outside Entrance, Windows
Interior
Interior Features Bar, Ceiling Fan(s), Breakfast Area, Built-Ins, Attic/House Fan, Chair Railings, Crown Moldings, Dining Area, Efficiency, Exposed Beams, Family Room Off Kitchen, Floor Plan - Open, Formal/Separate Dining Room, Kitchen - Island, Primary Bath(s), Pantry, Recessed Lighting, Sauna, Soaking Tub, Tub Shower, Upgraded Countertops, Wainscotting, Walk-in Closet(s), Wet/Dry Bar, WhirlPool/HotTub, Wood Floors
Hot Water Electric
Heating Heat Pump(s)
Cooling Central A/C
Flooring Hardwood
Fireplaces Number 1
Fireplaces Type Stone
Equipment Built-In Microwave, Built-In Range, Dishwasher, Dryer - Electric, Exhaust Fan, Extra Refrigerator/Freezer, Icemaker, Microwave, Oven/Range - Electric, Refrigerator
Fireplace Y
Appliance Built-In Microwave, Built-In Range, Dishwasher, Dryer - Electric, Exhaust Fan, Extra Refrigerator/Freezer, Icemaker, Microwave, Oven/Range - Electric, Refrigerator
Heat Source Electric
Laundry Lower Floor
Exterior
Exterior Feature Deck(s), Patio(s)
Garage Garage Door Opener, Covered Parking
Garage Spaces 13.0
Pool In Ground
Utilities Available Cable TV
Waterfront N
Water Access N
View Garden/Lawn, Panoramic, Trees/Woods
Roof Type Shingle
Accessibility 32\"+ wide Doors, 36\"+ wide Halls
Porch Deck(s), Patio(s)
Parking Type Driveway, Attached Garage
Attached Garage 3
Total Parking Spaces 13
Garage Y
Building
Lot Description Cul-de-sac, Open, Trees/Wooded
Story 2
Sewer On Site Septic
Water Private
Architectural Style Colonial
Level or Stories 2
Additional Building Above Grade, Below Grade
Structure Type Cathedral Ceilings,9'+ Ceilings
New Construction N
Schools
Elementary Schools Sol Feinstone
Middle Schools Newtown
High Schools Council Rock High School North
School District Council Rock
Others
Pets Allowed Y
Senior Community No
Tax ID 47-008-043-004
Ownership Fee Simple
SqFt Source Estimated
Security Features Security System
Acceptable Financing Cash, Conventional
Listing Terms Cash, Conventional
Financing Cash,Conventional
Special Listing Condition Standard
Pets Description No Pet Restrictions
Read Less

Bought with Danielle B Davis • Long & Foster Real Estate, Inc.
GET MORE INFORMATION




